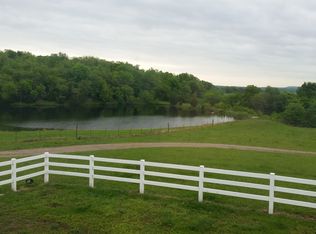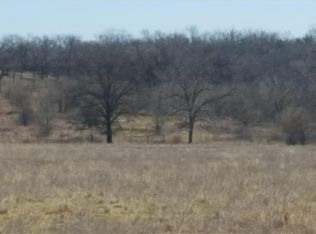Sold
Price Unknown
24219 Young Rd, Lacygne, KS 66040
3beds
3,075sqft
Single Family Residence
Built in 1965
128.3 Acres Lot
$862,300 Zestimate®
$--/sqft
$2,261 Estimated rent
Home value
$862,300
Estimated sales range
Not available
$2,261/mo
Zestimate® history
Loading...
Owner options
Explore your selling options
What's special
Lacygne, Ks Exquisite custom home on 126 continuous acres. This property features a 2.6 acre fully stocked body of water & hillside views. The homes interior is magnificent with no expense spared. When you walk into the main space the wood beams, natural wood ceilings will impress. The family room is anchored with a natural stone custom gas fireplace. Off the living room you will find 2 sets of ornate custom crafted French doors leading you to the huge, covered patio featuring amazing sunsets. The kitchen is as grand as can be w/ Wolf custom industrial gas stove and fridge. You will enjoy the views through your beautiful kitchen window looking into your rod iron fenced back lawn. Just off the kitchen is a huge walk-in pantry. Throughout the home you will appreciate the priceless custom oak floors. The hall off the family room features a well thought out guest bath and guest room. The upper-level features 1 bonus bedroom and a large master bedroom w/on suite featuring a huge bath w/ a custom title walk-in shower, priceless antique vanity and more. The master bedroom closet is as large as a bedroom w/ 2 windows. The basement is finished out as an additional family room w/ a whitewashed brick gas fireplace. In the basement you will find a commercial wash sink area and a bonus sewing room. If you need more space, you're in luck. This property has a turn of the century hay barn and multiple paddocks for your small animals in place and a 14x40 detached portable she shed fully heated and cooled. The entrance & security auto gate system are state of the art & with custom 5 rail pipe fencing on both sides of the drive, 100 yards to the home. The land is comprised of 2 productive cool season grass paddocks along the front of the property and 1, 20-acre hay meadow in the northeast corner. The balance of land features beautiful trails & hardwoods throughout. The property boasts 4 ponds & is fully fenced. Well water w/septic, Gas heat & Stove. This property is top notch!
Zillow last checked: 8 hours ago
Listing updated: May 01, 2024 at 07:52am
Listing Provided by:
Brandon McGinnis 913-375-8636,
Clinch Realty LLC
Bought with:
Brandon McGinnis
Clinch Realty LLC
Source: Heartland MLS as distributed by MLS GRID,MLS#: 2476480
Facts & features
Interior
Bedrooms & bathrooms
- Bedrooms: 3
- Bathrooms: 3
- Full bathrooms: 2
- 1/2 bathrooms: 1
Heating
- Natural Gas
Cooling
- Electric
Appliances
- Included: Refrigerator, Gas Range
- Laundry: In Basement
Features
- Kitchen Island, Pantry, Walk-In Closet(s)
- Flooring: Wood
- Basement: Finished
- Number of fireplaces: 2
- Fireplace features: Basement, Living Room
Interior area
- Total structure area: 3,075
- Total interior livable area: 3,075 sqft
- Finished area above ground: 2,050
- Finished area below ground: 1,025
Property
Parking
- Total spaces: 2
- Parking features: Attached
- Attached garage spaces: 2
Features
- Patio & porch: Covered
- Waterfront features: Pond
Lot
- Size: 128.30 Acres
- Features: Acreage
Details
- Additional structures: Barn(s), Outbuilding
- Parcel number: 0162300000002000
Construction
Type & style
- Home type: SingleFamily
- Architectural style: Craftsman
- Property subtype: Single Family Residence
Materials
- Board & Batten Siding, Frame
- Roof: Composition
Condition
- Year built: 1965
Utilities & green energy
- Sewer: Septic Tank
- Water: Well
Community & neighborhood
Location
- Region: Lacygne
- Subdivision: Other
HOA & financial
HOA
- Has HOA: No
Other
Other facts
- Listing terms: Cash,Conventional
- Ownership: Private
- Road surface type: Gravel
Price history
| Date | Event | Price |
|---|---|---|
| 4/24/2024 | Sold | -- |
Source: | ||
| 3/9/2024 | Pending sale | $960,000$312/sqft |
Source: | ||
| 3/8/2024 | Listed for sale | $960,000+74.9%$312/sqft |
Source: | ||
| 11/1/2019 | Sold | -- |
Source: | ||
| 8/4/2019 | Pending sale | $549,000$179/sqft |
Source: Clinch Realty LLC #2179444 Report a problem | ||
Public tax history
| Year | Property taxes | Tax assessment |
|---|---|---|
| 2025 | -- | $59,069 +16.8% |
| 2024 | $4,668 | $50,555 +11.6% |
| 2023 | -- | $45,303 +13.6% |
Find assessor info on the county website
Neighborhood: 66040
Nearby schools
GreatSchools rating
- 5/10Lacygne Elementary SchoolGrades: PK-5Distance: 7.7 mi
- 6/10Prairie View Middle SchoolGrades: 6-8Distance: 12.9 mi
- 4/10Prairie View High SchoolGrades: 9-12Distance: 12.9 mi

