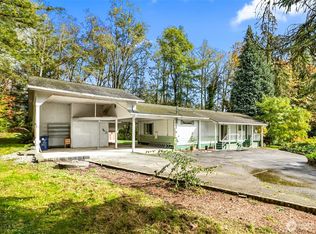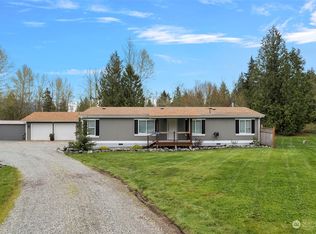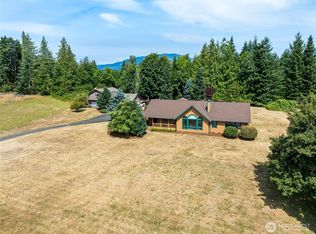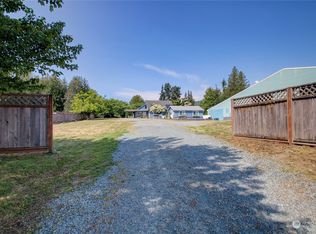Sold
Listed by:
Kimberly A Secord,
eXp Realty,
Eleni Kyriazis,
eXp Realty
Bought with: Keller Williams Western Realty
$870,000
24219 Mosier Road, Sedro Woolley, WA 98284
4beds
2,655sqft
Single Family Residence
Built in 1994
5.68 Acres Lot
$892,100 Zestimate®
$328/sqft
$3,810 Estimated rent
Home value
$892,100
$794,000 - $1.01M
$3,810/mo
Zestimate® history
Loading...
Owner options
Explore your selling options
What's special
This is the first time this custom-built beauty has ever been on the market, & it’s waiting for you to make it your own! With 4 cozy bedrooms, 3 bathrooms, & over 2600 square feet of thoughtfully designed living space, this home feels just like it was built for you. Nestled on nearly 5 flat, usable acres, treat yourself to gorgeous territorial & mountain views daily. Drive through a private gated entrance, & immediately feel the privacy this property offers. Outside, you’ll find a new gardening shed and chicken coop—perfect for those who love to get their hands dirty. Wired for a generator & hot tub, so you can enjoy the comforts of modern living in this beautiful, serene setting. Concrete court for sports. This home is a true sanctuary.
Zillow last checked: 8 hours ago
Listing updated: June 06, 2025 at 04:02am
Listed by:
Kimberly A Secord,
eXp Realty,
Eleni Kyriazis,
eXp Realty
Bought with:
Sara Fish, 26126
Keller Williams Western Realty
Source: NWMLS,MLS#: 2342565
Facts & features
Interior
Bedrooms & bathrooms
- Bedrooms: 4
- Bathrooms: 3
- Full bathrooms: 3
- Main level bathrooms: 1
Bathroom full
- Level: Main
Bonus room
- Level: Main
Dining room
- Level: Main
Entry hall
- Level: Main
Family room
- Level: Main
Kitchen with eating space
- Level: Main
Living room
- Level: Main
Utility room
- Level: Main
Heating
- Forced Air, Electric, Pellet, Propane, Wood
Cooling
- None
Appliances
- Included: Dishwasher(s), Dryer(s), Refrigerator(s), Stove(s)/Range(s), Washer(s)
Features
- Flooring: Ceramic Tile, Laminate, Carpet
- Basement: None
- Has fireplace: No
Interior area
- Total structure area: 2,655
- Total interior livable area: 2,655 sqft
Property
Parking
- Total spaces: 2
- Parking features: Attached Garage, RV Parking
- Attached garage spaces: 2
Features
- Levels: Two
- Stories: 2
- Entry location: Main
- Patio & porch: Ceramic Tile, Laminate
Lot
- Size: 5.68 Acres
- Features: Propane, RV Parking
- Topography: Level
Details
- Parcel number: P104618
- Zoning description: Jurisdiction: County
- Special conditions: Standard
Construction
Type & style
- Home type: SingleFamily
- Property subtype: Single Family Residence
Materials
- Wood Siding
- Roof: Composition
Condition
- Year built: 1994
Utilities & green energy
- Sewer: Septic Tank
- Water: Individual Well
Community & neighborhood
Location
- Region: Sedro Woolley
- Subdivision: Sedro Woolley
Other
Other facts
- Listing terms: Cash Out,Conventional,FHA,USDA Loan,VA Loan
- Cumulative days on market: 25 days
Price history
| Date | Event | Price |
|---|---|---|
| 5/6/2025 | Sold | $870,000+2.4%$328/sqft |
Source: | ||
| 4/8/2025 | Pending sale | $850,000$320/sqft |
Source: | ||
| 3/28/2025 | Contingent | $850,000$320/sqft |
Source: | ||
| 3/27/2025 | Listed for sale | $850,000$320/sqft |
Source: | ||
| 3/27/2025 | Contingent | $850,000$320/sqft |
Source: | ||
Public tax history
| Year | Property taxes | Tax assessment |
|---|---|---|
| 2024 | $7,416 +3.5% | $800,400 +3.4% |
| 2023 | $7,162 +1.4% | $773,900 +5.8% |
| 2022 | $7,066 | $731,200 +22.8% |
Find assessor info on the county website
Neighborhood: 98284
Nearby schools
GreatSchools rating
- 4/10Samish Elementary SchoolGrades: K-6Distance: 2.9 mi
- 3/10Cascade Middle SchoolGrades: 7-8Distance: 2.2 mi
- 6/10Sedro Woolley Senior High SchoolGrades: 9-12Distance: 3.1 mi

Get pre-qualified for a loan
At Zillow Home Loans, we can pre-qualify you in as little as 5 minutes with no impact to your credit score.An equal housing lender. NMLS #10287.



