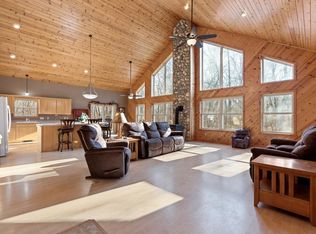Closed
$365,000
24216 Williams Rd, Hillman, MN 56338
3beds
3,584sqft
Manufactured Home
Built in 2001
10.29 Acres Lot
$375,000 Zestimate®
$102/sqft
$3,154 Estimated rent
Home value
$375,000
$323,000 - $439,000
$3,154/mo
Zestimate® history
Loading...
Owner options
Explore your selling options
What's special
This one owner home offers 3 same floor bedrooms, 2 full bathrooms. Primary bedroom with full private en-suite, vaulted ceilings, main floor laundry and sunroom. The full unfinished basement awaits your finishes with egress window and roughed-in future bathroom. Many updates include: Steel siding, interior paneled doors, new roof -2019, Anderson windows-2019 furnace/central air-2018 and new tar drive way-2024. The 36x48 detached garage is split with heated work shop and drive through parking bay. Additional 16x24 storage shed ( both By WICK Buildings ) All of this on 10+ private acres with Erskine lake a block away along with many others.
Zillow last checked: 8 hours ago
Listing updated: May 06, 2025 at 07:50pm
Listed by:
Todd J. Swanson 320-980-3380,
Premier Real Estate Services
Bought with:
Jason C. Quade
Premier Real Estate Services
Source: NorthstarMLS as distributed by MLS GRID,MLS#: 6685748
Facts & features
Interior
Bedrooms & bathrooms
- Bedrooms: 3
- Bathrooms: 2
- Full bathrooms: 2
Bedroom 1
- Level: Main
- Area: 182 Square Feet
- Dimensions: 14x13
Bedroom 2
- Level: Main
- Area: 130 Square Feet
- Dimensions: 13x10
Bedroom 3
- Level: Main
- Area: 120 Square Feet
- Dimensions: 12x10
Dining room
- Level: Main
- Area: 156 Square Feet
- Dimensions: 13x12
Garage
- Level: Main
- Area: 1728 Square Feet
- Dimensions: 36x48
Kitchen
- Level: Main
- Area: 195 Square Feet
- Dimensions: 15x13
Living room
- Level: Main
- Area: 221 Square Feet
- Dimensions: 17x13
Sun room
- Level: Main
- Area: 208 Square Feet
- Dimensions: 16x13
Workshop
- Level: Main
- Area: 720 Square Feet
- Dimensions: 15x48
Heating
- Forced Air
Cooling
- Central Air
Appliances
- Included: Dishwasher, Dryer, Freezer, Microwave, Range, Refrigerator, Washer, Water Softener Owned
Features
- Basement: Block,Egress Window(s),Full,Unfinished
- Number of fireplaces: 1
- Fireplace features: Wood Burning Stove
Interior area
- Total structure area: 3,584
- Total interior livable area: 3,584 sqft
- Finished area above ground: 1,792
- Finished area below ground: 0
Property
Parking
- Total spaces: 4
- Parking features: Detached, Asphalt, Garage, Heated Garage, Other
- Garage spaces: 4
- Details: Garage Dimensions (36x48), Garage Door Height (9)
Accessibility
- Accessibility features: None
Features
- Levels: One
- Stories: 1
- Patio & porch: Composite Decking, Deck
Lot
- Size: 10.29 Acres
- Dimensions: 376 x 1103 x 455 x 1068
- Features: Many Trees
Details
- Additional structures: Storage Shed
- Foundation area: 1792
- Additional parcels included: 88210507
- Parcel number: 88210508
- Zoning description: Residential-Single Family
- Wooded area: 217800
Construction
Type & style
- Home type: MobileManufactured
- Property subtype: Manufactured Home
Materials
- Metal Siding
- Roof: Age 8 Years or Less
Condition
- Age of Property: 24
- New construction: No
- Year built: 2001
Utilities & green energy
- Electric: Power Company: Crow Wing Power
- Gas: Propane
- Sewer: Tank with Drainage Field
- Water: Drilled, Private, Well
Community & neighborhood
Location
- Region: Hillman
- Subdivision: Erskine Pine Shores
HOA & financial
HOA
- Has HOA: No
Other
Other facts
- Road surface type: Unimproved
Price history
| Date | Event | Price |
|---|---|---|
| 4/30/2025 | Sold | $365,000+1.4%$102/sqft |
Source: | ||
| 3/25/2025 | Pending sale | $359,900$100/sqft |
Source: | ||
| 3/20/2025 | Listed for sale | $359,900$100/sqft |
Source: | ||
Public tax history
| Year | Property taxes | Tax assessment |
|---|---|---|
| 2024 | $1,611 -12% | $266,584 -13.2% |
| 2023 | $1,831 +21.3% | $307,272 -8.3% |
| 2022 | $1,509 +10.2% | $335,129 +64.3% |
Find assessor info on the county website
Neighborhood: 56338
Nearby schools
GreatSchools rating
- NAOnamia Primary SchoolGrades: PK-2Distance: 13.8 mi
- 3/10Onamia High SchoolGrades: 7-12Distance: 13.8 mi
Sell for more on Zillow
Get a free Zillow Showcase℠ listing and you could sell for .
$375,000
2% more+ $7,500
With Zillow Showcase(estimated)
$382,500