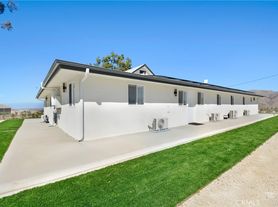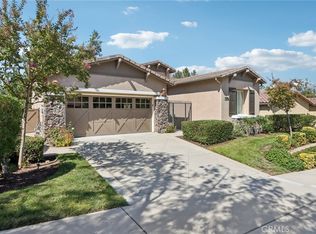55+ Community of Trilogy at Glen Ivy, Laguna Model. Smart planned community with all the amenities you could wish for. Wood shutters throughout with an open kitchen and recessed lighting. Master bedroom with walk in closet and slider opening to covered deck overlooking the Gold Course, 9th & 10th fairways. Morning coffee and evening sunsets have peaceful views of the course and the mountains from the back and side patio areas. Calming fresh wall color, tile and plank flooring, ceiling fans and a 3rd room for office, guest room, etc.
House for rent
Accepts Zillow applications
$3,200/mo
24212 Nobe St, Corona, CA 92883
2beds
1,888sqft
Price may not include required fees and charges.
Singlefamily
Available Mon Dec 1 2025
Cats, small dogs OK
Central air
Electric dryer hookup laundry
2 Attached garage spaces parking
Forced air, fireplace
What's special
Open kitchenTile and plank flooringRecessed lightingCalming fresh wall colorCeiling fans
- 11 days |
- -- |
- -- |
Travel times
Facts & features
Interior
Bedrooms & bathrooms
- Bedrooms: 2
- Bathrooms: 2
- Full bathrooms: 1
- 3/4 bathrooms: 1
Rooms
- Room types: Dining Room
Heating
- Forced Air, Fireplace
Cooling
- Central Air
Appliances
- Laundry: Electric Dryer Hookup, Gas Dryer Hookup, Hookups
Features
- All Bedrooms Down, Breakfast Area, Breakfast Bar, Separate/Formal Dining Room, Walk In Closet
- Has fireplace: Yes
Interior area
- Total interior livable area: 1,888 sqft
Property
Parking
- Total spaces: 2
- Parking features: Attached, Garage, Covered
- Has attached garage: Yes
- Details: Contact manager
Features
- Stories: 1
- Exterior features: All Bedrooms Down, Association, Association Dues included in rent, Bedroom, Biking, Breakfast Area, Breakfast Bar, Curbs, Electric Dryer Hookup, Garage, Gas Dryer Hookup, Golf, Gutter(s), Heating system: Forced Air, Hiking, Living Room, Lot Features: On Golf Course, On Golf Course, Patio, Separate/Formal Dining Room, Sidewalks, Storm Drain(s), Street Lights, View Type: Golf Course, View Type: Mountain(s), Walk In Closet
Details
- Parcel number: 290410004
Construction
Type & style
- Home type: SingleFamily
- Property subtype: SingleFamily
Materials
- Roof: Tile
Condition
- Year built: 2004
Community & HOA
Community
- Senior community: Yes
Location
- Region: Corona
Financial & listing details
- Lease term: 12 Months
Price history
| Date | Event | Price |
|---|---|---|
| 11/12/2025 | Listed for rent | $3,200$2/sqft |
Source: CRMLS #IV25230479 | ||
| 10/25/2025 | Listing removed | $3,200$2/sqft |
Source: CRMLS #IV25230479 | ||
| 10/21/2025 | Sold | $645,999$342/sqft |
Source: | ||
| 10/2/2025 | Listed for rent | $3,200$2/sqft |
Source: CRMLS #IV25230479 | ||
| 9/19/2025 | Contingent | $645,999$342/sqft |
Source: | ||

