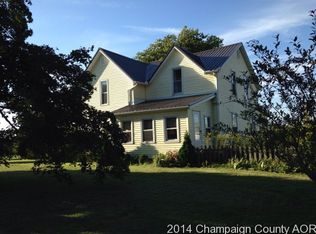A property that has it all, and does it in style, privacy, and LOTS of space! This beautiful ranch sits on 5-acres and offers a four-bedroom, three full baths, and a finished basement plus outdoor living space like no other. The spacious eat-in kitchen offers copious amounts of storage in the cherry stained cabinets plus two pantry's, granite countertops and is complete with stainless steel appliances. Adjacent is the open living room with a vaulted ceiling and a fireplace flanked by large windows. The master suite features a full bath and a custom-built walk-in closet like no other and a private ensuite bath with heated floors! Take advantage of the additional living space in the daylight basement featuring a spacious family room, full bath, fourth bedroom and office/den w/ a built-in desk for two. 2 car attached garage plus a 3 car detached garage and a machine shed. The entertaining space is not limited to inside the home, host your gatherings outside under the huge covered deck with ceiling fans or the large stamped concrete patio w/ built-in firepit. Call today to schedule your private showing to fully appreciate all this home has to offer.
This property is off market, which means it's not currently listed for sale or rent on Zillow. This may be different from what's available on other websites or public sources.

