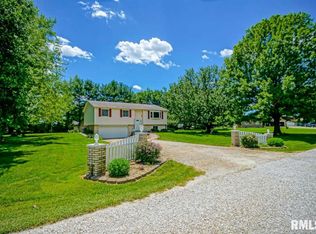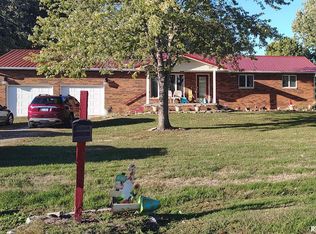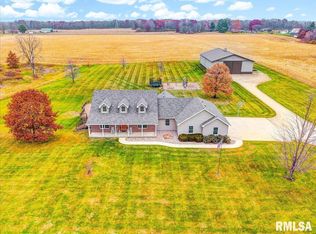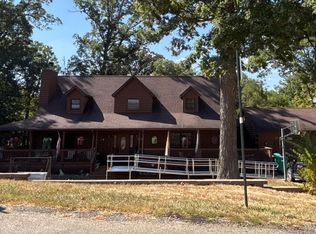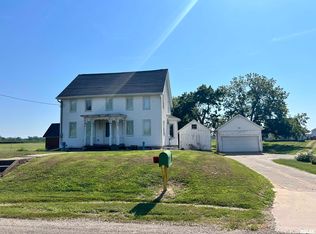Peaceful Country Living with Lake Access & Nearly 5 Acres! Escape to the quiet side of life with this spacious 3-bedroom, 3-bath ranch tucked away on 4.88 serene acres just outside Canton. Designed for both comfort and connection, this home features soaring 14-foot ceilings, a two-sided fireplace that warms both the great room and dining area, and a sunny open layout that feels instantly inviting. The primary suite includes a private bath, while the large kitchen offers an island, informal dining, and plenty of cabinet space. Step outside to enjoy the covered deck and patio, perfect for morning coffee or watching sunsets over your own slice of lake frontage. A full walk-out basement with high ceilings offers endless possibilities—finish it for extra living space, a rec room, or a workshop. There’s also a 3-car attached garage plus a 2-car detached garage/workshop with electricity and concrete floors—ideal for hobbies, storage, or projects. Recent updates include new shingles (2022). With peaceful water views, level ground, and the convenience of being just minutes from town, this property offers the perfect blend of privacy, space, and modern comfort. If you’ve been dreaming of a home with land, water, and room to breathe—this one’s for you.
For sale
$490,900
24211 N Carver Rd, Canton, IL 61520
3beds
2,485sqft
Est.:
Single Family Residence, Residential
Built in 2006
4.88 Acres Lot
$468,000 Zestimate®
$198/sqft
$-- HOA
What's special
Peaceful water viewsLevel ground
- 48 days |
- 320 |
- 12 |
Zillow last checked: 8 hours ago
Listing updated: November 18, 2025 at 12:02pm
Listed by:
Mitchell LaHood Cell:309-303-5190,
RE/MAX Traders Unlimited,
Amy Harris,
RE/MAX Traders Unlimited
Source: RMLS Alliance,MLS#: PA1262357 Originating MLS: Peoria Area Association of Realtors
Originating MLS: Peoria Area Association of Realtors

Tour with a local agent
Facts & features
Interior
Bedrooms & bathrooms
- Bedrooms: 3
- Bathrooms: 3
- Full bathrooms: 3
Bedroom 1
- Level: Main
- Dimensions: 15ft 7in x 15ft 5in
Bedroom 2
- Level: Main
- Dimensions: 9ft 0in x 8ft 4in
Bedroom 3
- Level: Main
- Dimensions: 13ft 9in x 13ft 2in
Other
- Level: Main
- Dimensions: 19ft 0in x 11ft 0in
Other
- Level: Main
- Dimensions: 12ft 0in x 11ft 0in
Kitchen
- Level: Main
- Dimensions: 23ft 11in x 14ft 0in
Laundry
- Level: Main
- Dimensions: 13ft 0in x 5ft 0in
Living room
- Level: Main
- Dimensions: 29ft 0in x 19ft 4in
Main level
- Area: 2485
Heating
- Forced Air
Cooling
- Central Air
Appliances
- Included: Dishwasher, Disposal, Dryer, Range Hood, Microwave, Range, Refrigerator, Washer, Electric Water Heater
Features
- Vaulted Ceiling(s), Ceiling Fan(s), High Speed Internet
- Windows: Window Treatments
- Basement: Full,Unfinished
- Number of fireplaces: 1
- Fireplace features: Gas Log, Living Room, Multi-Sided
Interior area
- Total structure area: 2,485
- Total interior livable area: 2,485 sqft
Property
Parking
- Total spaces: 3
- Parking features: Attached
- Attached garage spaces: 3
- Details: Number Of Garage Remotes: 3
Features
- Patio & porch: Deck, Patio
- Frontage length: Water Frontage: 50
Lot
- Size: 4.88 Acres
- Dimensions: 4.881
- Features: Agricultural, Level
Details
- Additional structures: Pole Barn
- Parcel number: 100931300019
- Zoning description: Residential
Construction
Type & style
- Home type: SingleFamily
- Architectural style: Ranch
- Property subtype: Single Family Residence, Residential
Materials
- Frame, Brick
- Foundation: Concrete Perimeter
- Roof: Shake
Condition
- New construction: No
- Year built: 2006
Utilities & green energy
- Sewer: Septic Tank
- Water: Private
- Utilities for property: Cable Available
Community & HOA
Community
- Subdivision: None
Location
- Region: Canton
Financial & listing details
- Price per square foot: $198/sqft
- Tax assessed value: $360,721
- Annual tax amount: $6,709
- Date on market: 11/13/2025
- Cumulative days on market: 203 days
- Road surface type: Paved
Estimated market value
$468,000
$445,000 - $491,000
$2,252/mo
Price history
Price history
| Date | Event | Price |
|---|---|---|
| 11/13/2025 | Listed for sale | $490,900-1.8%$198/sqft |
Source: | ||
| 10/18/2025 | Listing removed | $499,900$201/sqft |
Source: | ||
| 5/10/2025 | Listed for sale | $499,900$201/sqft |
Source: | ||
Public tax history
Public tax history
| Year | Property taxes | Tax assessment |
|---|---|---|
| 2024 | $6,710 +1.2% | $120,120 +12.6% |
| 2023 | $6,627 +14% | $106,640 +4.3% |
| 2022 | $5,814 | $102,230 +0.2% |
Find assessor info on the county website
BuyAbility℠ payment
Est. payment
$3,432/mo
Principal & interest
$2389
Property taxes
$871
Home insurance
$172
Climate risks
Neighborhood: 61520
Nearby schools
GreatSchools rating
- 6/10Ingersoll Middle SchoolGrades: 5-8Distance: 1.6 mi
- 2/10Canton High SchoolGrades: 9-12Distance: 2.9 mi
- 5/10Eastview Elementary SchoolGrades: PK-4Distance: 1.8 mi
Schools provided by the listing agent
- High: Canton
Source: RMLS Alliance. This data may not be complete. We recommend contacting the local school district to confirm school assignments for this home.
- Loading
- Loading
