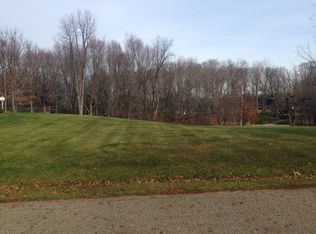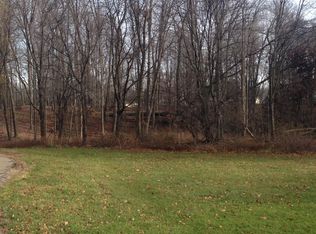Sold for $285,000
$285,000
2421 Woodview Rd, Uniontown, OH 44685
3beds
2,394sqft
Single Family Residence
Built in 1957
0.64 Acres Lot
$290,400 Zestimate®
$119/sqft
$2,755 Estimated rent
Home value
$290,400
$270,000 - $311,000
$2,755/mo
Zestimate® history
Loading...
Owner options
Explore your selling options
What's special
Welcome home to 2421 Woodview Road! Don't miss this beautiful three bedroom, three full bathroom ranch sitting on a peaceful .64 acre lot in Green! You will be greeted by a spacious main level offering an eat-in kitchen, living room, and family room with a cozy fireplace. Three great sized bedrooms sit down the hall with ample closet space. The main level also boasts two full bathrooms remodeled in 2020. Venture to the lower level to find an additional family room with a fireplace, a full bath, laundry area, and extensive storage space. Enjoy your evenings entertaining on your oversized deck overlooking the private backyard. The exterior also features an attached two-car garage and a detached two-car garage, offering endless space for storage and hobbies. Notable updates include: microwave 2021, retaining wall 2020, dishwasher 2020. Schedule your private viewing today!
Zillow last checked: 8 hours ago
Listing updated: June 14, 2024 at 11:02am
Listing Provided by:
Tyson T Hartzler tyson@visionsalesteam.com330-786-5493,
Keller Williams Chervenic Rlty,
Keith Vanke 330-714-8738,
Keller Williams Chervenic Rlty
Bought with:
Kelli Shultz, 2022003154
Shultz Realty, LLC
Source: MLS Now,MLS#: 5033615 Originating MLS: Akron Cleveland Association of REALTORS
Originating MLS: Akron Cleveland Association of REALTORS
Facts & features
Interior
Bedrooms & bathrooms
- Bedrooms: 3
- Bathrooms: 3
- Full bathrooms: 3
- Main level bathrooms: 2
- Main level bedrooms: 3
Primary bedroom
- Description: Flooring: Wood
- Level: First
- Dimensions: 14.00 x 12.00
Bedroom
- Description: Flooring: Wood
- Level: First
- Dimensions: 14.00 x 12.00
Bedroom
- Description: Flooring: Wood
- Level: First
- Dimensions: 14.00 x 10.00
Family room
- Level: First
- Dimensions: 21.00 x 20.00
Kitchen
- Description: Flooring: Linoleum
- Level: First
- Dimensions: 21.00 x 14.00
Living room
- Features: Fireplace
- Level: First
- Dimensions: 21.00 x 14.00
Recreation
- Features: Fireplace
- Level: Lower
- Dimensions: 17.00 x 11.00
Heating
- Forced Air, Gas
Cooling
- Central Air
Appliances
- Included: Dishwasher, Microwave, Range, Refrigerator
- Laundry: In Basement
Features
- Eat-in Kitchen
- Basement: Full,Partially Finished,Walk-Out Access
- Number of fireplaces: 2
- Fireplace features: Basement, Living Room
Interior area
- Total structure area: 2,394
- Total interior livable area: 2,394 sqft
- Finished area above ground: 1,894
- Finished area below ground: 500
Property
Parking
- Total spaces: 4
- Parking features: Attached, Detached, Electricity, Garage, Garage Door Opener, Paved
- Attached garage spaces: 4
Accessibility
- Accessibility features: None
Features
- Levels: One
- Stories: 1
- Patio & porch: Deck
- Exterior features: Fire Pit
- Has view: Yes
- View description: Trees/Woods
Lot
- Size: 0.64 Acres
- Dimensions: 110 x 254
- Features: Cul-De-Sac, Wooded
Details
- Additional structures: Outbuilding, Shed(s), Storage
- Parcel number: 2802845
Construction
Type & style
- Home type: SingleFamily
- Architectural style: Ranch
- Property subtype: Single Family Residence
Materials
- Vinyl Siding
- Roof: Asphalt,Fiberglass
Condition
- Year built: 1957
Utilities & green energy
- Sewer: Septic Tank
- Water: Well
Community & neighborhood
Location
- Region: Uniontown
Other
Other facts
- Listing terms: Cash,Conventional,FHA,VA Loan
Price history
| Date | Event | Price |
|---|---|---|
| 6/14/2024 | Sold | $285,000+3.6%$119/sqft |
Source: | ||
| 5/11/2024 | Pending sale | $275,000$115/sqft |
Source: | ||
| 5/8/2024 | Listed for sale | $275,000+60.8%$115/sqft |
Source: | ||
| 7/7/2010 | Sold | $171,000-2.3%$71/sqft |
Source: MLS Now #3119173 Report a problem | ||
| 4/2/2010 | Listed for sale | $175,000-7.8%$73/sqft |
Source: Howard Hanna #3119173 Report a problem | ||
Public tax history
| Year | Property taxes | Tax assessment |
|---|---|---|
| 2024 | $3,687 +4.7% | $75,140 |
| 2023 | $3,522 +19.3% | $75,140 +32.8% |
| 2022 | $2,953 +6.7% | $56,575 |
Find assessor info on the county website
Neighborhood: 44685
Nearby schools
GreatSchools rating
- 9/10Green Primary SchoolGrades: 1-3Distance: 2.8 mi
- 7/10Green Middle SchoolGrades: 7-8Distance: 4 mi
- 8/10Green High SchoolGrades: 9-12Distance: 3.6 mi
Schools provided by the listing agent
- District: Green LSD (Summit)- 7707
Source: MLS Now. This data may not be complete. We recommend contacting the local school district to confirm school assignments for this home.
Get a cash offer in 3 minutes
Find out how much your home could sell for in as little as 3 minutes with a no-obligation cash offer.
Estimated market value$290,400
Get a cash offer in 3 minutes
Find out how much your home could sell for in as little as 3 minutes with a no-obligation cash offer.
Estimated market value
$290,400

