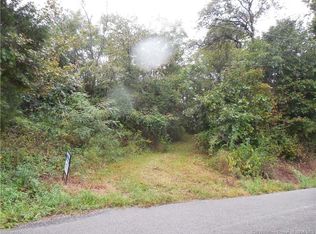Over 3,000 sq ft ranch on the 1st floor alone situated on a SECLUDED 7.8 acres (2 parcels)! Conveniently located just 1.5 miles to the intersection of Hwy 403/Hwy 3, this newer brick ranch has a ton to offer. Sitting about ?? mile off Vienna Rd, you are greeted by a circular driveway leading to the Mahogany front door with a Barrel shoot foyer, which leads to the open great room and kitchen with massive kitchen island large enough for at least 6 barstools. The kitchen overlooks the custom stone fireplace in the great room and a door to back deck viewing trees and your own POND! Off the great room, there is a study/office with glass French doors. The master suite consists of a sliding door to the deck, 2 walk-in closets, and a double vanity, makeup area, jacuzzi tub, and walk-in shower! On the other side of the home, you will find 2 bedrooms with a bathroom in between (one connects directly), and a large room that can be a play room, craft room, family room, or whatever works for your family. The lower level has another woodburning fireplace in the family room that walks out to the patio, a possible bedroom (no closet). Enough garage space to fit 4-5 cars. There is a 3 car garage plus a 38'x13 1 car that you could park 2 cars in a tandem. Over 6,000 sq ft under roof, including garages and unfinished area. The roof has 50 year Owens Corning Shingles (per the owner), 2 furnaces/heat pumps, 320 amp electrical panel, and a tornado/safe room.
This property is off market, which means it's not currently listed for sale or rent on Zillow. This may be different from what's available on other websites or public sources.

