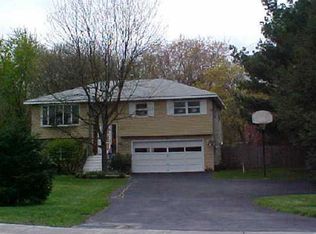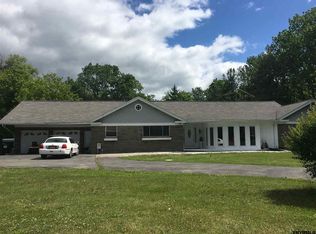Closed
$350,000
2421 Troy Schenectady Road, Niskayuna, NY 12309
3beds
2,903sqft
Single Family Residence, Residential
Built in 1788
1.26 Acres Lot
$371,900 Zestimate®
$121/sqft
$2,854 Estimated rent
Home value
$371,900
$286,000 - $483,000
$2,854/mo
Zestimate® history
Loading...
Owner options
Explore your selling options
What's special
Step into a living piece of Niskayuna's history, the oldest home in town, where centuries-old charm remains beautifully preserved. Located on Troy Schenectady Road (Route 7), this home exudes character with its post and beam ceilings, original home posts in the loft, an old-fashioned dressing room, and stunning decorated ceilings. The grandeur of vaulted and cathedral ceilings adds to its timeless appeal. While honoring its past, the home has been carefully maintained with new windows, a new roof, and updated plumbing and electric with a new service box. Solar panels are fully owned. A separate entrance offers the perfect setup for a possible in-law suite or teenager retreat, while the new circular driveway, two-story shed, and carport complete this extraordinary historic treasure.
Zillow last checked: 8 hours ago
Listing updated: July 30, 2025 at 07:45am
Listed by:
Paul A Friello 518-424-3728,
Coldwell Banker Prime Properties
Bought with:
Justin Lane, 10401392208
Oxford Property Group USA
Source: Global MLS,MLS#: 202512601
Facts & features
Interior
Bedrooms & bathrooms
- Bedrooms: 3
- Bathrooms: 3
- Full bathrooms: 2
- 1/2 bathrooms: 1
Primary bedroom
- Level: Second
Bedroom
- Level: Second
Bedroom
- Level: Second
Primary bathroom
- Level: Second
Full bathroom
- Level: First
Half bathroom
- Level: First
Dining room
- Level: First
Kitchen
- Level: First
Living room
- Level: First
Other
- Description: Dressing Room
- Level: Second
Heating
- Baseboard, Electric, Propane Tank Owned
Cooling
- None
Appliances
- Included: Range, Refrigerator
- Laundry: Upper Level
Features
- Vaulted Ceiling(s), Walk-In Closet(s), Cathedral Ceiling(s), Crown Molding, Eat-in Kitchen
- Flooring: Vinyl, Wood
- Basement: Full
- Number of fireplaces: 1
- Fireplace features: Family Room
Interior area
- Total structure area: 2,903
- Total interior livable area: 2,903 sqft
- Finished area above ground: 2,903
- Finished area below ground: 0
Property
Parking
- Total spaces: 6
- Parking features: Driveway
- Has uncovered spaces: Yes
Features
- Patio & porch: Rear Porch, Porch
- Exterior features: Lighting
Lot
- Size: 1.26 Acres
- Features: Road Frontage, Cleared
Details
- Additional structures: Shed(s)
- Parcel number: 422400 51.17124.1
- Special conditions: Standard
Construction
Type & style
- Home type: SingleFamily
- Architectural style: Colonial
- Property subtype: Single Family Residence, Residential
Materials
- Wood Siding
- Foundation: Combination, Stone
- Roof: Asphalt
Condition
- New construction: No
- Year built: 1788
Utilities & green energy
- Sewer: Septic Tank
- Water: Public
Community & neighborhood
Location
- Region: Schenectady
Price history
| Date | Event | Price |
|---|---|---|
| 5/1/2025 | Sold | $350,000+0.2%$121/sqft |
Source: | ||
| 3/11/2025 | Pending sale | $349,240$120/sqft |
Source: | ||
| 2/27/2025 | Listed for sale | $349,240+249.2%$120/sqft |
Source: | ||
| 2/15/2022 | Sold | $100,000-16.6%$34/sqft |
Source: | ||
| 12/29/2021 | Pending sale | $119,900$41/sqft |
Source: | ||
Public tax history
| Year | Property taxes | Tax assessment |
|---|---|---|
| 2024 | -- | $160,000 +23.1% |
| 2023 | -- | $130,000 |
| 2022 | -- | $130,000 |
Find assessor info on the county website
Neighborhood: 12309
Nearby schools
GreatSchools rating
- 7/10Rosendale SchoolGrades: K-5Distance: 0.7 mi
- 7/10Iroquois Middle SchoolGrades: 6-8Distance: 0.6 mi
- 9/10Niskayuna High SchoolGrades: 9-12Distance: 2.4 mi
Schools provided by the listing agent
- High: Niskayuna
Source: Global MLS. This data may not be complete. We recommend contacting the local school district to confirm school assignments for this home.

