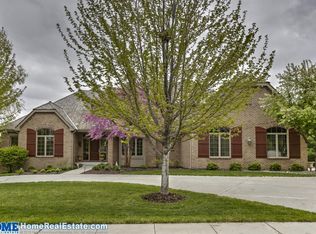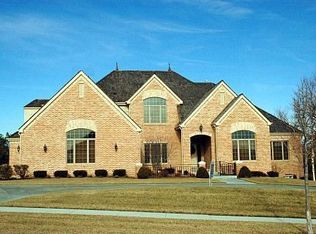One of Lincoln's finest luxury homes in Lincoln's finest neighborhoods. Beautiful blend of traditional with contemporary styling, exquisite quality construction throughout. Formal Foyer makes the entrance grand. Great Room w soaring ceiling and beautiful view draws you in. Formal Dining for graceful entertaining. Kitchen and Hearth Room combined with informal dining is where you'll live the most. High quality cabinetry, appliances, great pantry will please the most discerning. Owners' Suite on main with sitting area, high quality bath, large custom closet, access to covered deck. Custom Office w built-in cabinetry has space for business and personal organization. Two large Bedrooms, a large Bath, and outside Balcony on second floor. Walkout basement w full finish including Family Room, huge Wet Bar, Theater Room, Exercise, custom built Wine Cellar, 4th Bedroom. Fully landscaped with covered deck and lower patio, mature trees.
This property is off market, which means it's not currently listed for sale or rent on Zillow. This may be different from what's available on other websites or public sources.

