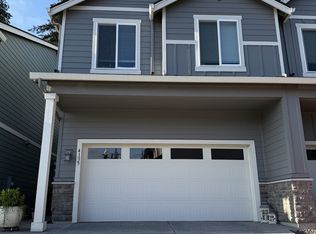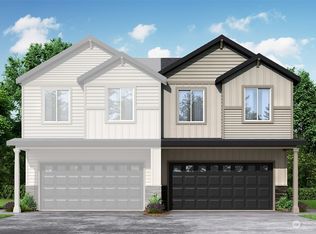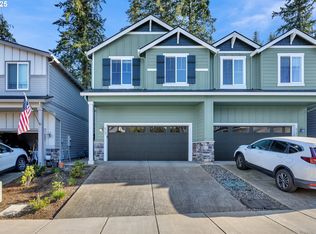Sold
$435,000
2421 S Trail View Ct, Ridgefield, WA 98642
3beds
1,394sqft
Residential, Townhouse
Built in 2022
2,613.6 Square Feet Lot
$432,900 Zestimate®
$312/sqft
$2,448 Estimated rent
Home value
$432,900
$407,000 - $459,000
$2,448/mo
Zestimate® history
Loading...
Owner options
Explore your selling options
What's special
PRICED REDUCED!! Seller to pay partial closing cost credit. To buy down interest rate if needed! DON'T MISS OUT! Wake up to nature right outside your window! This stunning new home sits on an end lot Giving it a more private feel. The home backs up to a protected green space with a seasonal creek and beautiful trees—your private slice of the outdoors in a prestigious gated community. Step inside to a fresh, modern layout with an open-concept Great Room and dining nook, plus a sleek granite and stainless steel kitchen all over looking the backyard patio and fenced private yard! Perfect for entertaining and or enjoying a glass of wine. Upstairs there is two bedrooms that sit down the hallway. Making it feel more private from the primary bedroom. Primary bedroom has views of the private greenery space.You can wake up with a beautiful view every morning with a nice cup of coffee! Also, there is super convenient laundry room. This gorgeous home gives you privacy and function right where you need it. Homes like this don’t last long—schedule your private tour today and see it for yourself!
Zillow last checked: 8 hours ago
Listing updated: August 07, 2025 at 07:31am
Listed by:
Jessica Crawford 503-888-4552,
NextHome Realty Connection
Bought with:
OR and WA Non Rmls, NA
Non Rmls Broker
Source: RMLS (OR),MLS#: 183999906
Facts & features
Interior
Bedrooms & bathrooms
- Bedrooms: 3
- Bathrooms: 3
- Full bathrooms: 2
- Partial bathrooms: 1
- Main level bathrooms: 1
Primary bedroom
- Features: Walkin Closet
- Level: Upper
Bedroom 2
- Level: Upper
Bedroom 3
- Level: Upper
Family room
- Features: Fireplace, Laminate Flooring
- Level: Main
Kitchen
- Features: Dishwasher, Disposal, Eat Bar, Gas Appliances, Microwave, Free Standing Range
- Level: Main
Living room
- Level: Main
Heating
- Forced Air, Fireplace(s)
Cooling
- Heat Pump
Appliances
- Included: Dishwasher, Disposal, Free-Standing Range, Gas Appliances, Microwave, Stainless Steel Appliance(s), Washer/Dryer, Electric Water Heater, Tank Water Heater
- Laundry: Laundry Room
Features
- Granite, High Ceilings, Eat Bar, Walk-In Closet(s)
- Flooring: Laminate, Tile
- Windows: Double Pane Windows, Vinyl Frames
- Basement: Crawl Space
- Number of fireplaces: 1
- Fireplace features: Gas
Interior area
- Total structure area: 1,394
- Total interior livable area: 1,394 sqft
Property
Parking
- Total spaces: 2
- Parking features: Driveway, Attached
- Attached garage spaces: 2
- Has uncovered spaces: Yes
Features
- Levels: Two
- Stories: 2
- Patio & porch: Covered Patio
- Exterior features: Yard
- Fencing: Fenced
Lot
- Size: 2,613 sqft
- Features: Corner Lot, Cul-De-Sac, Trees, SqFt 0K to 2999
Details
- Parcel number: 986058475
Construction
Type & style
- Home type: Townhouse
- Property subtype: Residential, Townhouse
- Attached to another structure: Yes
Materials
- Board & Batten Siding, Cement Siding, Cultured Stone, Lap Siding
- Foundation: Pillar/Post/Pier
- Roof: Composition
Condition
- Approximately
- New construction: No
- Year built: 2022
Details
- Warranty included: Yes
Utilities & green energy
- Sewer: Public Sewer
- Water: Public
- Utilities for property: Cable Connected
Community & neighborhood
Security
- Security features: Unknown
Location
- Region: Ridgefield
HOA & financial
HOA
- Has HOA: Yes
- HOA fee: $169 monthly
- Amenities included: Commons, Exterior Maintenance, Gated, Management
Other
Other facts
- Listing terms: Cash,Conventional,FHA,VA Loan
- Road surface type: Paved
Price history
| Date | Event | Price |
|---|---|---|
| 8/7/2025 | Sold | $435,000-0.9%$312/sqft |
Source: | ||
| 7/8/2025 | Pending sale | $439,000$315/sqft |
Source: | ||
| 5/13/2025 | Price change | $439,000-1.3%$315/sqft |
Source: | ||
| 4/22/2025 | Listed for sale | $445,000+3.8%$319/sqft |
Source: | ||
| 8/28/2023 | Sold | $428,900$308/sqft |
Source: | ||
Public tax history
| Year | Property taxes | Tax assessment |
|---|---|---|
| 2024 | $3,198 +3.4% | $360,679 -2.9% |
| 2023 | $3,092 +188.1% | $371,457 +171.9% |
| 2022 | $1,073 | $136,600 +18.8% |
Find assessor info on the county website
Neighborhood: 98642
Nearby schools
GreatSchools rating
- 6/10Sunset Ridge Intermediate SchoolGrades: 5-6Distance: 0.5 mi
- 6/10View Ridge Middle SchoolGrades: 7-8Distance: 0.5 mi
- 7/10Ridgefield High SchoolGrades: 9-12Distance: 0.4 mi
Schools provided by the listing agent
- Elementary: South Ridge
- Middle: View Ridge
- High: Ridgefield
Source: RMLS (OR). This data may not be complete. We recommend contacting the local school district to confirm school assignments for this home.
Get a cash offer in 3 minutes
Find out how much your home could sell for in as little as 3 minutes with a no-obligation cash offer.
Estimated market value$432,900
Get a cash offer in 3 minutes
Find out how much your home could sell for in as little as 3 minutes with a no-obligation cash offer.
Estimated market value
$432,900


