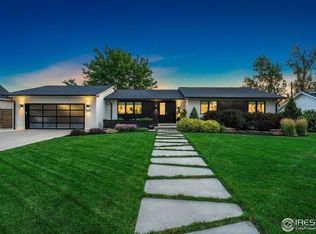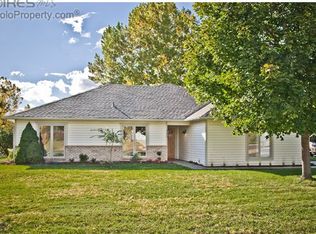Sold for $970,000
$970,000
2421 Ridgecrest Rd, Fort Collins, CO 80524
4beds
3,920sqft
Single Family Residence
Built in 1995
0.32 Acres Lot
$950,800 Zestimate®
$247/sqft
$3,632 Estimated rent
Home value
$950,800
$903,000 - $1.01M
$3,632/mo
Zestimate® history
Loading...
Owner options
Explore your selling options
What's special
This premium high quality custom built home by craftsman/owner in the true New England style w/Central-Hall-Plan design, quality finishes, multitude of upgraded components & features throughout the home. Located in the highly desirable Dellwood Heights neighborhood. This perfectly situated home backs to Private Open Space so you can enjoy spectacular mountain views, wildlife & amazing sunsets from the many west facing windows year round. ASK TO SEE THE FULL FEATURES LIST! Close to Old Town, I-25, & the highly rated Tavelli Elementary School. Huge Kitchen with cabinets galore and Walk-In Pantry. Slab-Granite counters, large island w/Veggie-Sink, upgraded plumbing fixtures, LG Refrigerator, Electrolux Double Wall Ovens, LG Dishwasher & audio speakers. Very well-lit Kitchen with LED Under-Cabinet Task lighting. Eat-In Dining area & Work Station. Separate formal Dining room. The nine foot ceilings & Open Floor Plan give you a wonderful sense of space. The enclosed Four-Seasons Porch, elevated/open Deck & lower Patio are perfect for enjoying all the views & star gazing. The established Wildlife-Corridor in the adjacent Open Space has an abundance of wildlife & migratory birds. The spacious Primary Suite has a spectacular large westerly view window & custom Walk-In Closet. Updated luxury Five-Piece Primary Bathroom w/beautiful Quartz countertops, Luxury Vinyl Plank flooring, Frameless-Glass shower, Cherry cabinets, double-headed Shower, & large "Swirl Way" Jetted-Tub. The 2nd Bedroom has cool Recessed lighting & large custom Closet. The 3rd Bedroom has a L-Shaped Window-Seat w/drawer storage & large custom Walk-In Closet. Great shared Bath with 2 private Vanity spaces. Also a spacious Laundry Rm, oversized 2- Car Garage, partially unfinished Walkout Basement for an additional Bedroom, 3/4 Bath, & Rec. Room. Central Vacuum System, Metal-Clad Wood windows, High-Efficiency Furnace and Air Conditioning, Whole-House Lightning & Surge Protection System and Irrigated Landscaping
Zillow last checked: 8 hours ago
Listing updated: October 20, 2025 at 06:45pm
Listed by:
Brian DAgostino 9704819580,
Eminent Properties
Bought with:
Christopher Choate, 100090277
8z Real Estate
Source: IRES,MLS#: 991013
Facts & features
Interior
Bedrooms & bathrooms
- Bedrooms: 4
- Bathrooms: 3
- Full bathrooms: 1
- 3/4 bathrooms: 1
- 1/2 bathrooms: 1
- Main level bathrooms: 1
Primary bedroom
- Description: Carpet
- Features: Luxury Features Primary Bath, 5 Piece Primary Bath
- Level: Upper
- Area: 208 Square Feet
- Dimensions: 13 x 16
Bedroom 2
- Description: Carpet
- Level: Upper
- Area: 176 Square Feet
- Dimensions: 11 x 16
Bedroom 3
- Description: Carpet
- Level: Upper
- Area: 221 Square Feet
- Dimensions: 13 x 17
Bedroom 4
- Description: Carpet
- Level: Basement
- Area: 144 Square Feet
- Dimensions: 12 x 12
Dining room
- Description: Hardwood
- Level: Main
- Area: 154 Square Feet
- Dimensions: 11 x 14
Kitchen
- Description: Hardwood
- Level: Main
- Area: 288 Square Feet
- Dimensions: 16 x 18
Laundry
- Description: Carpet
- Level: Basement
- Area: 140 Square Feet
- Dimensions: 10 x 14
Living room
- Description: Carpet
- Level: Main
- Area: 273 Square Feet
- Dimensions: 13 x 21
Recreation room
- Description: Concrete
- Level: Basement
- Area: 648 Square Feet
- Dimensions: 18 x 36
Study
- Description: Carpet
- Level: Main
- Area: 91 Square Feet
- Dimensions: 7 x 13
Heating
- Forced Air, Baseboard, Radiant, 2 or more Heat Sources, Humidity Control
Cooling
- Ceiling Fan(s), Attic Fan
Appliances
- Included: Gas Range, Double Oven, Dishwasher, Refrigerator, Disposal
- Laundry: Sink, Washer/Dryer Hookup
Features
- Eat-in Kitchen, Separate Dining Room, Open Floorplan, Pantry, Walk-In Closet(s), Jack & Jill Bathroom, Kitchen Island, High Ceilings, Beamed Ceilings, Sun Room, Central Vacuum
- Flooring: Wood
- Doors: 6-Panel Doors
- Windows: Window Coverings, Wood Frames
- Basement: Full,Partially Finished,Walk-Out Access,Built-In Radon
Interior area
- Total structure area: 3,920
- Total interior livable area: 3,920 sqft
- Finished area above ground: 2,530
- Finished area below ground: 1,390
Property
Parking
- Total spaces: 2
- Parking features: Garage Door Opener, RV Access/Parking, >8' Garage Door, Oversized
- Attached garage spaces: 2
- Details: Attached
Features
- Levels: Two
- Stories: 2
- Patio & porch: Patio, Deck, Enclosed
- Exterior features: Sprinkler System
- Spa features: Bath
- Has view: Yes
- View description: Mountain(s), Hills, City
Lot
- Size: 0.32 Acres
- Features: Level, Sloped, Abuts Private Open Space, Paved, Fire Hydrant within 500 Feet
Details
- Parcel number: R0675431
- Zoning: UR 1
- Special conditions: Licensed Owner
- Other equipment: Satellite Dish, TV Antenna
Construction
Type & style
- Home type: SingleFamily
- Architectural style: Colonial
- Property subtype: Single Family Residence
Materials
- Frame, Composition
- Foundation: Slab
- Roof: Composition
Condition
- New construction: No
- Year built: 1995
Utilities & green energy
- Electric: Xcel Energy
- Gas: Xcel Energy
- Sewer: Public Sewer
- Water: District
- Utilities for property: Natural Gas Available, Electricity Available, Cable Available, Satellite Avail, High Speed Avail, Underground Utilities
Green energy
- Energy efficient items: Sun Space, Windows, High Efficiency Furnace, Thermostat
Community & neighborhood
Security
- Security features: Fire Alarm
Community
- Community features: Park
Location
- Region: Fort Collins
- Subdivision: Dellwood Heights
HOA & financial
HOA
- Has HOA: Yes
- HOA fee: $220 annually
- Services included: Management
- Association name: Dellwood Heights HOA
- Association phone: 970-484-0101
Other
Other facts
- Listing terms: Cash,Conventional,FHA,VA Loan
- Road surface type: Asphalt
Price history
| Date | Event | Price |
|---|---|---|
| 3/1/2024 | Sold | $970,000-7.6%$247/sqft |
Source: | ||
| 1/15/2024 | Pending sale | $1,049,500$268/sqft |
Source: | ||
| 11/9/2023 | Price change | $1,049,500-1%$268/sqft |
Source: | ||
| 10/12/2023 | Price change | $1,060,000-1.4%$270/sqft |
Source: | ||
| 9/28/2023 | Price change | $1,075,000-1.3%$274/sqft |
Source: | ||
Public tax history
| Year | Property taxes | Tax assessment |
|---|---|---|
| 2024 | $3,600 +13.1% | $52,830 +6.2% |
| 2023 | $3,184 -0.9% | $49,763 +23.5% |
| 2022 | $3,212 +6.4% | $40,310 +17.5% |
Find assessor info on the county website
Neighborhood: Long Pond
Nearby schools
GreatSchools rating
- 9/10Tavelli Elementary SchoolGrades: PK-5Distance: 0.6 mi
- 7/10Cache La Poudre Middle SchoolGrades: 6-8Distance: 4.2 mi
- 7/10Poudre High SchoolGrades: 9-12Distance: 3.9 mi
Schools provided by the listing agent
- Elementary: Tavelli
- Middle: Cache La Poudre
- High: Poudre
Source: IRES. This data may not be complete. We recommend contacting the local school district to confirm school assignments for this home.
Get a cash offer in 3 minutes
Find out how much your home could sell for in as little as 3 minutes with a no-obligation cash offer.
Estimated market value$950,800
Get a cash offer in 3 minutes
Find out how much your home could sell for in as little as 3 minutes with a no-obligation cash offer.
Estimated market value
$950,800

