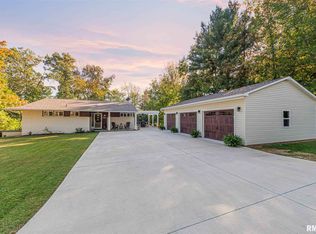Sold for $330,000 on 09/27/23
Street View
$330,000
2421 Richview Rd, Mount Vernon, IL 62864
--beds
--baths
--sqft
SingleFamily
Built in ----
-- sqft lot
$343,800 Zestimate®
$--/sqft
$2,050 Estimated rent
Home value
$343,800
$309,000 - $375,000
$2,050/mo
Zestimate® history
Loading...
Owner options
Explore your selling options
What's special
2421 Richview Rd, Mount Vernon, IL 62864 is a single family home. This home last sold for $330,000 in September 2023.
The Zestimate for this house is $343,800. The Rent Zestimate for this home is $2,050/mo.
Price history
| Date | Event | Price |
|---|---|---|
| 9/27/2023 | Sold | $330,000-5.7% |
Source: Public Record Report a problem | ||
| 10/14/2022 | Sold | $350,000-11.4% |
Source: | ||
| 4/5/2022 | Listed for sale | $395,000 |
Source: | ||
| 4/5/2022 | Listing removed | -- |
Source: | ||
| 12/6/2021 | Listed for sale | $395,000 |
Source: | ||
Public tax history
| Year | Property taxes | Tax assessment |
|---|---|---|
| 2024 | -- | $135,284 +8.3% |
| 2023 | $10,927 +3.1% | $124,893 +14% |
| 2022 | $10,597 +6.7% | $109,556 +7.2% |
Find assessor info on the county website
Neighborhood: 62864
Nearby schools
GreatSchools rating
- 3/10DR Nick Osborne Primary CenterGrades: K-3Distance: 0.6 mi
- 4/10Zadok Casey Middle SchoolGrades: 6-8Distance: 0.9 mi
- 4/10Mount Vernon High SchoolGrades: 9-12Distance: 3.1 mi

Get pre-qualified for a loan
At Zillow Home Loans, we can pre-qualify you in as little as 5 minutes with no impact to your credit score.An equal housing lender. NMLS #10287.
