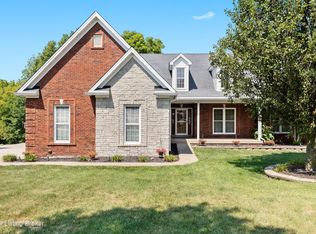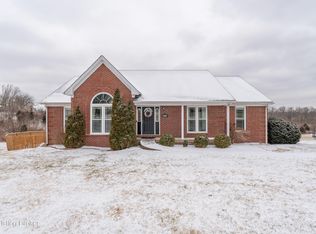ELEGANT STYLE WITH SPACIOUS DESIGN...COUNTRY LIVING WITH CITY CONVENIENCES...MAGNIFICENT VIEWS WITH A PRIVATE SETTING...This All Brick 6 Bedroom, 4 Bath Ranch Home has all of this and Much More! Enter through the Double Front Doors into a Massive Foyer complete with Beautiful Crown Moulding and Italian Tile Flooring and Flanked by Iconic Columns that open into an Enormous Formal Dining Room, featuring a Beautiful Trey Ceiling Highlighted by a Domed Center Chandelier, Beautiful Cherry Hardwood Flooring, and 2 Custom Recessed Arched Niches, perfect for your special Vase or artwork. The Dining Room is Styled for Intimate Dining or serving a Large Buffet. The Formal Living Room is located to the right of the foyer and is Expansive, 25' long, and has Bay Windows along one wall. A Cozy Family Room is in the rear of the home and boasts a Wood Burning Fireplace and Beamed Ceiling. A Library/Office with Built-In Bookcases and Desk is another added feature of this home. The Kitchen is very Spacious, with a center Island and new upgraded Counters, and Wood Flooring. There is a Huge Pantry and a Family Dining Area that opens onto a Covered, Screened Deck that runs along the back of the house. Double Doors open from the Foyer into a Wing of Rooms that include 2 Bedrooms, a Full Bath, and the Master Suite. All of the Bedrooms are oversized and have great Closet Spaces. The Gigantic Master Suite has a Private Entrance onto the Deck by way of a Catwalk, a Bath with a separate Dressing Area and Large Double Closets, and is roomy enough for a Private Sitting Area. The opposite side of the house has another Private Living Space, with 1-2 more Bedrooms, an Office with an Outside Entrance, a Half Bath, a Large Laundry Room, Walk-In Closets, Pull Down Attic Space, and Separate Utilities...Perfect for a Mother-In-Law Apartment, or Complete Office Space. The Basement is a Full Walk-Out, has beautiful tile flooring, as well as carpet to provide functionality of the Open Areas. There is a wood stove Fireplace, a Wet Bar with partial Kitchen, 2 additional Bedrooms, an Unfinished Storage Area, and a 2.5 Car Garage. The Roof is 2 years old; the HVAC is only 4 years old and has 2 A/C units, as well as a Steam Humidifier; the Water Heater is less than a year old. All of this is situated on 9.9 Magnificent Acres, with Beautiful Views from every window, and only minutes away from La Grange and Louisville. Call for your private showing today, and Pack Your Bags!
This property is off market, which means it's not currently listed for sale or rent on Zillow. This may be different from what's available on other websites or public sources.

