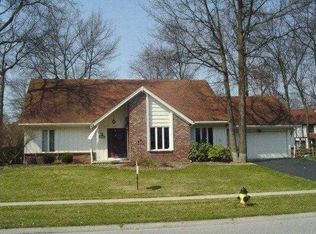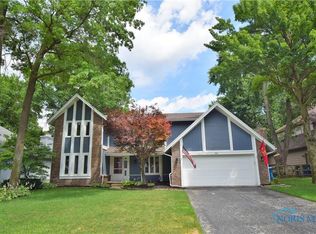Sold for $363,000
$363,000
2421 Notting Hill Rd, Toledo, OH 43617
4beds
2,351sqft
Single Family Residence
Built in 1981
8,712 Square Feet Lot
$370,200 Zestimate®
$154/sqft
$2,504 Estimated rent
Home value
$370,200
$326,000 - $422,000
$2,504/mo
Zestimate® history
Loading...
Owner options
Explore your selling options
What's special
Sparkling clean 4 bed, 2.5 bath Sylvania Twp home offering many updates! Traditional floor plan w/ extensive use of crown molding throughout. SPECTACULAR remodeled kitchen w/ hardwood floors and granite counters opens into the wonderful family room boasting a woodburning fireplace, wood floors and exposed beam ceiling. Convenient main floor office off the foyer. Private upper-level owner’s suite w/ updated bath. Finished lower level rec room w/ abundant built-in storage! MOSSING concrete and fiberglass pool and retractable awning make this backyard a true private outdoor oasis! Move right in!
Zillow last checked: 8 hours ago
Listing updated: October 14, 2025 at 12:39am
Listed by:
Joseph D. Mathias 419-509-9386,
RE/MAX Preferred Associates
Bought with:
Jason Villanueva, 2015001015
Howard Hanna
Source: NORIS,MLS#: 6124512
Facts & features
Interior
Bedrooms & bathrooms
- Bedrooms: 4
- Bathrooms: 3
- Full bathrooms: 2
- 1/2 bathrooms: 1
Primary bedroom
- Features: Ceiling Fan(s)
- Level: Upper
- Dimensions: 19 x 14
Bedroom 2
- Features: Ceiling Fan(s)
- Level: Upper
- Dimensions: 11 x 11
Bedroom 3
- Features: Ceiling Fan(s)
- Level: Upper
- Dimensions: 13 x 12
Bedroom 4
- Features: Ceiling Fan(s)
- Level: Upper
- Dimensions: 11 x 11
Den
- Features: Crown Molding
- Level: Main
- Dimensions: 10 x 9
Dining room
- Features: Crown Molding, Formal Dining Room
- Level: Main
- Dimensions: 19 x 12
Family room
- Features: Fireplace
- Level: Main
- Dimensions: 20 x 13
Kitchen
- Level: Main
- Dimensions: 20 x 11
Living room
- Features: Crown Molding
- Level: Main
- Dimensions: 12 x 11
Heating
- Forced Air, Natural Gas
Cooling
- Central Air
Appliances
- Included: Dishwasher, Microwave, Water Heater, Disposal, Electric Range Connection, Humidifier, Refrigerator
- Laundry: Electric Dryer Hookup, Main Level
Features
- Ceiling Fan(s), Crown Molding, Eat-in Kitchen, Pantry, Primary Bathroom
- Flooring: Carpet, Wood
- Doors: Door Screen(s)
- Basement: Finished,Partial
- Has fireplace: Yes
- Fireplace features: Family Room, Wood Burning
Interior area
- Total structure area: 2,351
- Total interior livable area: 2,351 sqft
Property
Parking
- Total spaces: 2
- Parking features: Asphalt, Attached Garage, Driveway, Garage Door Opener
- Garage spaces: 2
- Has uncovered spaces: Yes
Features
- Patio & porch: Patio
- Pool features: In Ground
Lot
- Size: 8,712 sqft
- Dimensions: 70x122
Details
- Parcel number: 7900257
- Other equipment: DC Well Pump
Construction
Type & style
- Home type: SingleFamily
- Architectural style: Traditional
- Property subtype: Single Family Residence
Materials
- Concrete, Wood Siding
- Foundation: Crawl Space
- Roof: Shingle
Condition
- Year built: 1981
Utilities & green energy
- Electric: Circuit Breakers
- Sewer: Sanitary Sewer
- Water: Public
- Utilities for property: Cable Connected
Community & neighborhood
Security
- Security features: Smoke Detector(s)
Location
- Region: Toledo
- Subdivision: St James Wood
HOA & financial
HOA
- Has HOA: No
- HOA fee: $80 annually
Other
Other facts
- Listing terms: Cash,Conventional
Price history
| Date | Event | Price |
|---|---|---|
| 2/21/2025 | Sold | $363,000+6.8%$154/sqft |
Source: NORIS #6124512 Report a problem | ||
| 2/14/2025 | Pending sale | $339,900$145/sqft |
Source: NORIS #6124512 Report a problem | ||
| 1/21/2025 | Contingent | $339,900$145/sqft |
Source: NORIS #6124512 Report a problem | ||
| 1/17/2025 | Listed for sale | $339,900$145/sqft |
Source: NORIS #6124512 Report a problem | ||
Public tax history
| Year | Property taxes | Tax assessment |
|---|---|---|
| 2024 | $6,245 -10.7% | $95,900 +3.9% |
| 2023 | $6,989 0% | $92,330 |
| 2022 | $6,992 -2.3% | $92,330 |
Find assessor info on the county website
Neighborhood: 43617
Nearby schools
GreatSchools rating
- 6/10Central Elementary SchoolGrades: K-5Distance: 3.4 mi
- 6/10Sylvania Timberstone Junior High SchoolGrades: 6-8Distance: 3 mi
- 8/10Sylvania Southview High SchoolGrades: 9-12Distance: 1.6 mi
Schools provided by the listing agent
- Elementary: Central Trail
- High: Southview
Source: NORIS. This data may not be complete. We recommend contacting the local school district to confirm school assignments for this home.
Get pre-qualified for a loan
At Zillow Home Loans, we can pre-qualify you in as little as 5 minutes with no impact to your credit score.An equal housing lender. NMLS #10287.
Sell with ease on Zillow
Get a Zillow Showcase℠ listing at no additional cost and you could sell for —faster.
$370,200
2% more+$7,404
With Zillow Showcase(estimated)$377,604

