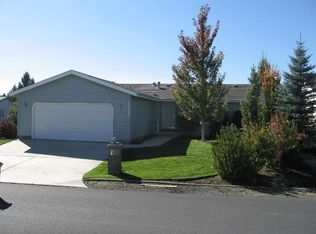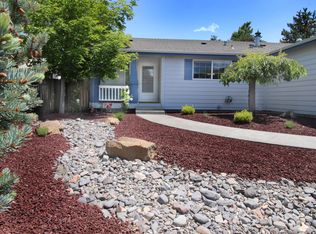Closed
$505,000
2421 NE Salvia Way, Bend, OR 97701
3beds
2baths
1,716sqft
Manufactured On Land, Manufactured Home
Built in 1996
6,098.4 Square Feet Lot
$503,100 Zestimate®
$294/sqft
$2,729 Estimated rent
Home value
$503,100
$463,000 - $548,000
$2,729/mo
Zestimate® history
Loading...
Owner options
Explore your selling options
What's special
Wow! Come see Coveted Mountain View Park, and this lovely triple wide home situated centrally & well away from road noises, this home boasts mountain views; a large kitchen with Included refrigerator, breakfast nook & pantry; a gas fireplace surrounded by tinted picture windows; updated LVP flooring & much more. A large deck overlooks rooftops & pickleball court, perfect for views of Pilot Butte. From your deck or out your windows, watch for painted sunsets over the Cascade Mountains to take your breath away. The Utility Room includes Washer & Dryer. Two car attached garage includes cabinets & work surface. Primary bedroom with ensuite bath. Newer roof, a major maintenance item you won't need to address for many years! Mountain View Park includes use of swimming pool & pickleball court. Front yard mowing & street snow removal included. RV Parking when available, extra fee. Only a mile to grocery store, restaurants and shops. Home is not for rent.
Zillow last checked: 8 hours ago
Listing updated: October 01, 2025 at 01:57pm
Listed by:
John L Scott Bend 541-317-0123
Bought with:
Bend Real Estate, LLC
Source: Oregon Datashare,MLS#: 220202164
Facts & features
Interior
Bedrooms & bathrooms
- Bedrooms: 3
- Bathrooms: 2
Heating
- Forced Air, Natural Gas
Cooling
- Central Air
Appliances
- Included: Dishwasher, Disposal, Dryer, Microwave, Range, Range Hood, Refrigerator, Washer, Water Heater
Features
- Breakfast Bar, Ceiling Fan(s), Laminate Counters, Pantry, Primary Downstairs, Shower/Tub Combo, Solar Tube(s), Vaulted Ceiling(s), Walk-In Closet(s)
- Flooring: Carpet, Laminate, Vinyl
- Windows: Double Pane Windows, Vinyl Frames
- Basement: None
- Has fireplace: Yes
- Fireplace features: Family Room, Gas
- Common walls with other units/homes: No Common Walls
Interior area
- Total structure area: 1,716
- Total interior livable area: 1,716 sqft
Property
Parking
- Total spaces: 2
- Parking features: Attached, Concrete, Driveway, Garage Door Opener
- Attached garage spaces: 2
- Has uncovered spaces: Yes
Features
- Levels: One
- Stories: 1
- Patio & porch: Deck
- Has view: Yes
- View description: Mountain(s), Neighborhood
Lot
- Size: 6,098 sqft
- Features: Landscaped, Level, Sloped, Sprinkler Timer(s), Sprinklers In Front, Sprinklers In Rear
Details
- Parcel number: 190018
- Zoning description: RM
- Special conditions: Standard
Construction
Type & style
- Home type: MobileManufactured
- Architectural style: Ranch
- Property subtype: Manufactured On Land, Manufactured Home
Materials
- Frame
- Foundation: Pillar/Post/Pier
- Roof: Composition
Condition
- New construction: No
- Year built: 1996
Details
- Builder name: Fuqua
Utilities & green energy
- Sewer: Public Sewer
- Water: Public
Community & neighborhood
Security
- Security features: Carbon Monoxide Detector(s), Smoke Detector(s)
Location
- Region: Bend
- Subdivision: Mtn View Park
HOA & financial
HOA
- Has HOA: Yes
- HOA fee: $135 monthly
- Amenities included: Gated, Landscaping, Park, Pickleball Court(s), Pool, RV/Boat Storage, Snow Removal
Other
Other facts
- Body type: Triple Wide
- Listing terms: Cash,Conventional,FHA,VA Loan
- Road surface type: Paved
Price history
| Date | Event | Price |
|---|---|---|
| 10/1/2025 | Sold | $505,000-1.9%$294/sqft |
Source: | ||
| 8/29/2025 | Pending sale | $515,000$300/sqft |
Source: | ||
| 8/15/2025 | Contingent | $515,000$300/sqft |
Source: | ||
| 5/20/2025 | Listed for sale | $515,000+114.7%$300/sqft |
Source: | ||
| 6/29/2015 | Sold | $239,900$140/sqft |
Source: | ||
Public tax history
| Year | Property taxes | Tax assessment |
|---|---|---|
| 2024 | $4,298 +7.9% | $256,670 +6.1% |
| 2023 | $3,984 +4% | $241,950 |
| 2022 | $3,832 +2.9% | $241,950 +6.1% |
Find assessor info on the county website
Neighborhood: Mountain View
Nearby schools
GreatSchools rating
- 1/10Ensworth Elementary SchoolGrades: K-5Distance: 0.4 mi
- 7/10Pilot Butte Middle SchoolGrades: 6-8Distance: 1 mi
- 7/10Mountain View Senior High SchoolGrades: 9-12Distance: 0.2 mi
Schools provided by the listing agent
- Elementary: Ensworth Elem
- Middle: Pilot Butte Middle
- High: Mountain View Sr High
Source: Oregon Datashare. This data may not be complete. We recommend contacting the local school district to confirm school assignments for this home.
Sell for more on Zillow
Get a free Zillow Showcase℠ listing and you could sell for .
$503,100
2% more+ $10,062
With Zillow Showcase(estimated)
$513,162

