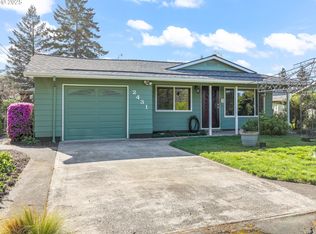Sold
$473,000
2421 NE 112th Ave, Portland, OR 97220
3beds
1,535sqft
Residential, Single Family Residence
Built in 1966
9,147.6 Square Feet Lot
$464,900 Zestimate®
$308/sqft
$2,720 Estimated rent
Home value
$464,900
$432,000 - $497,000
$2,720/mo
Zestimate® history
Loading...
Owner options
Explore your selling options
What's special
Turn key home right across from a park providing a beautiful and private setting. Enjoy the scenery from your covered front porch. Outstanding floor plan with all big living areas. Remodeled kitchen with eating nook. Formal dining and living room with hardwood floors. Spacious 19x19 family room with newer gas fireplace. Both bathrooms are remodeled. Inside utility room. Nice flat and big backyard great for entertaining. Backyard has both a patio and a covered patio as well as a custom shed. Many big upgrades recently done: New roof in 2023. Electrical panel in 2021. Water heater, all kitchen appliances and fence in 2020. Heat pump and gas fireplace in 2017. Other significant upgrades include vinyl windows thru out and most of the water supply lines in the crawlspace have been replaced. All this right across from a park instead of neighbors and homes infront of you, what more could you want?
Zillow last checked: 8 hours ago
Listing updated: June 27, 2025 at 09:50am
Listed by:
Stuart Gunderson 503-319-4455,
Harcourts Real Estate Network Group
Bought with:
Abigail Brambila-Angarica, 201257403
Keller Williams PDX Central
Source: RMLS (OR),MLS#: 517336429
Facts & features
Interior
Bedrooms & bathrooms
- Bedrooms: 3
- Bathrooms: 2
- Full bathrooms: 2
- Main level bathrooms: 2
Primary bedroom
- Features: Closet Organizer
- Level: Main
- Area: 120
- Dimensions: 12 x 10
Bedroom 2
- Features: Closet Organizer
- Level: Main
- Area: 99
- Dimensions: 11 x 9
Bedroom 3
- Features: Closet Organizer
- Level: Main
- Area: 90
- Dimensions: 10 x 9
Dining room
- Features: Formal, Hardwood Floors
- Level: Main
- Area: 196
- Dimensions: 14 x 14
Family room
- Features: Fireplace
- Level: Main
- Area: 361
- Dimensions: 19 x 19
Kitchen
- Features: Nook, Updated Remodeled, Granite
- Level: Main
- Area: 210
- Width: 10
Living room
- Features: Formal, Hardwood Floors
- Level: Main
- Area: 154
- Dimensions: 14 x 11
Heating
- Forced Air, Heat Pump, Fireplace(s)
Cooling
- Central Air, Heat Pump
Appliances
- Included: Dishwasher, Disposal, Free-Standing Range, Free-Standing Refrigerator, Microwave, Plumbed For Ice Maker, Stainless Steel Appliance(s), Gas Water Heater
- Laundry: Laundry Room
Features
- Ceiling Fan(s), Granite, Sink, Closet Organizer, Formal, Nook, Updated Remodeled
- Flooring: Hardwood
- Windows: Double Pane Windows, Vinyl Frames
- Basement: None
- Number of fireplaces: 1
- Fireplace features: Gas
Interior area
- Total structure area: 1,535
- Total interior livable area: 1,535 sqft
Property
Accessibility
- Accessibility features: Ground Level, Main Floor Bedroom Bath, One Level, Utility Room On Main, Accessibility
Features
- Levels: One
- Stories: 1
- Patio & porch: Covered Patio, Patio, Porch
- Exterior features: Yard
- Fencing: Fenced
- Has view: Yes
- View description: Park/Greenbelt
Lot
- Size: 9,147 sqft
- Dimensions: 9000 SF
- Features: Level, Private, SqFt 7000 to 9999
Details
- Additional structures: ToolShed
- Parcel number: R129757
Construction
Type & style
- Home type: SingleFamily
- Architectural style: Ranch
- Property subtype: Residential, Single Family Residence
Materials
- Brick, Vinyl Siding
- Roof: Composition
Condition
- Updated/Remodeled
- New construction: No
- Year built: 1966
Utilities & green energy
- Sewer: Public Sewer
- Water: Public
Community & neighborhood
Location
- Region: Portland
Other
Other facts
- Listing terms: Cash,Conventional,FHA
- Road surface type: Paved
Price history
| Date | Event | Price |
|---|---|---|
| 6/27/2025 | Sold | $473,000+1.7%$308/sqft |
Source: | ||
| 5/29/2025 | Pending sale | $465,000$303/sqft |
Source: | ||
| 5/26/2025 | Listed for sale | $465,000+210.2%$303/sqft |
Source: | ||
| 6/15/2012 | Listing removed | $149,900$98/sqft |
Source: John L Scott Real Estate #12597846 | ||
| 5/31/2012 | Listed for sale | $149,900$98/sqft |
Source: John L Scott Real Estate #12597846 | ||
Public tax history
| Year | Property taxes | Tax assessment |
|---|---|---|
| 2025 | $4,617 +4.2% | $201,780 +3% |
| 2024 | $4,430 +4.3% | $195,910 +3% |
| 2023 | $4,248 +2% | $190,210 +3% |
Find assessor info on the county website
Neighborhood: Parkrose Heights
Nearby schools
GreatSchools rating
- 6/10Sacramento Elementary SchoolGrades: K-5Distance: 0.2 mi
- 2/10Parkrose Middle SchoolGrades: 6-8Distance: 0.8 mi
- 3/10Parkrose High SchoolGrades: 9-12Distance: 1 mi
Schools provided by the listing agent
- Elementary: Sacramento
- Middle: Parkrose
- High: Parkrose
Source: RMLS (OR). This data may not be complete. We recommend contacting the local school district to confirm school assignments for this home.
Get a cash offer in 3 minutes
Find out how much your home could sell for in as little as 3 minutes with a no-obligation cash offer.
Estimated market value
$464,900
Get a cash offer in 3 minutes
Find out how much your home could sell for in as little as 3 minutes with a no-obligation cash offer.
Estimated market value
$464,900
