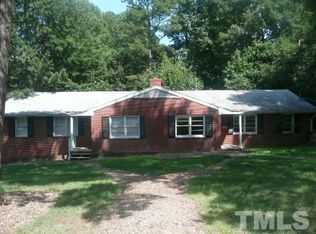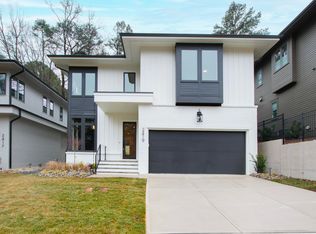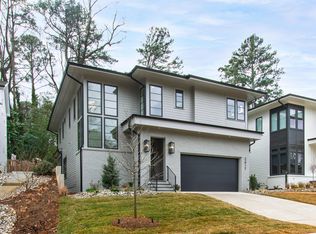Sold for $1,540,000
$1,540,000
2421 Mayview Rd, Raleigh, NC 27607
5beds
3,646sqft
Single Family Residence, Residential
Built in 2024
6,969.6 Square Feet Lot
$1,499,200 Zestimate®
$422/sqft
$5,257 Estimated rent
Home value
$1,499,200
$1.42M - $1.59M
$5,257/mo
Zestimate® history
Loading...
Owner options
Explore your selling options
What's special
This is home one of three custom designs in the Mayview Collection. Designed by Tony Frazier, 2421 Mayview is brought to life by renowned DJF Builders boasting nearly 30 years of crafting homes of distinction. In the heart of Raleigh where walkability rules in the highly desirable University Park, you are steps away from The Village District and all it has to offer. The open floor plan allows seamless flow through the massive sliders to the outdoor patio giving you endless opportunities for indoor and outdoor living. The main floor is complete with a guest suite and office meeting all your work and leisure needs. Natural light floods the home through the stunning staircase, enhancing the beauty of the space. The second floor is a haven of comfort, featuring a luxurious owner's suite and three additional bedrooms- all complete with generous storage.This modern gem couples exquisite design and functionality perfect for the Raleigh lifestyle.
Zillow last checked: 8 hours ago
Listing updated: October 28, 2025 at 12:05am
Listed by:
Gretchen Coley 919-526-0401,
Compass -- Raleigh
Bought with:
Erica Jevons Sizemore, 310092
Keller Williams Realty
Source: Doorify MLS,MLS#: 10006053
Facts & features
Interior
Bedrooms & bathrooms
- Bedrooms: 5
- Bathrooms: 5
- Full bathrooms: 4
- 1/2 bathrooms: 1
Heating
- Forced Air
Cooling
- Central Air
Features
- Flooring: See Remarks
- Number of fireplaces: 1
- Fireplace features: Family Room
- Common walls with other units/homes: No Common Walls
Interior area
- Total structure area: 3,646
- Total interior livable area: 3,646 sqft
- Finished area above ground: 3,646
- Finished area below ground: 0
Property
Parking
- Total spaces: 4
- Parking features: Garage - Attached, Open
- Attached garage spaces: 2
- Uncovered spaces: 2
Features
- Levels: Two
- Stories: 2
- Has view: Yes
Lot
- Size: 6,969 sqft
Details
- Parcel number: 0794953246
- Zoning: R-10
- Special conditions: Standard
Construction
Type & style
- Home type: SingleFamily
- Architectural style: Modern, Transitional
- Property subtype: Single Family Residence, Residential
Materials
- Fiber Cement
- Foundation: Block
- Roof: Shingle
Condition
- New construction: Yes
- Year built: 2024
- Major remodel year: 2024
Details
- Builder name: DJF BUILDERS
Utilities & green energy
- Sewer: Public Sewer
- Water: Public
Community & neighborhood
Location
- Region: Raleigh
- Subdivision: Not in a Subdivision
Price history
| Date | Event | Price |
|---|---|---|
| 11/18/2024 | Sold | $1,540,000-3.7%$422/sqft |
Source: | ||
| 10/17/2024 | Pending sale | $1,599,000$439/sqft |
Source: | ||
| 8/19/2024 | Price change | $1,599,000-3.1%$439/sqft |
Source: | ||
| 1/12/2024 | Listed for sale | $1,650,000$453/sqft |
Source: | ||
Public tax history
| Year | Property taxes | Tax assessment |
|---|---|---|
| 2025 | $13,050 +45.5% | $1,494,081 |
| 2024 | $8,967 +188.6% | $1,494,081 +424.2% |
| 2023 | $3,107 -29.4% | $285,000 |
Find assessor info on the county website
Neighborhood: Wade
Nearby schools
GreatSchools rating
- 6/10Olds ElementaryGrades: PK-5Distance: 0.6 mi
- 6/10Martin MiddleGrades: 6-8Distance: 1.5 mi
- 7/10Needham Broughton HighGrades: 9-12Distance: 0.9 mi
Schools provided by the listing agent
- Elementary: Wake - Olds
- Middle: Wake - Martin
- High: Wake - Broughton
Source: Doorify MLS. This data may not be complete. We recommend contacting the local school district to confirm school assignments for this home.
Get a cash offer in 3 minutes
Find out how much your home could sell for in as little as 3 minutes with a no-obligation cash offer.
Estimated market value$1,499,200
Get a cash offer in 3 minutes
Find out how much your home could sell for in as little as 3 minutes with a no-obligation cash offer.
Estimated market value
$1,499,200


