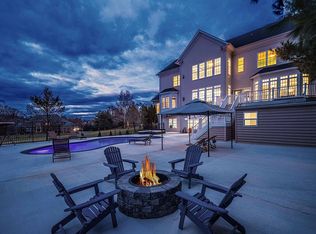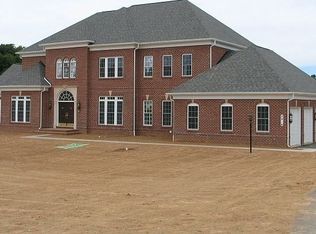Welcome to 2421 Long Ridge Road located in the Belmont Farms Community of Reisterstown, Maryland. This luxurious all brick homes boasts 5 bedrooms, 6 full baths and 2 half baths. All bedrooms include and en suite bath and walk in closet. Enjoy quiet evenings and weekends at your own private resort with fenced yard, trex deck, hot tub, in ground heated pool with water falls and paver deck, outdoor kitchen and covered patio with out door stone fireplace. The home offers 4 zoned HVAC. Enter the grand foyer to the curved stair case and marble tile, formal living room and grand dining room. The expansive kitchen has custom cherry cabinets, granite counters, 2 over sized islands , dual sinks and stainless steel appliances. Off the kitchen is a large laundry room. The kitchen offers open concept eating area that opens to the spacious family room. The family room has a coffered ceiling and stone fireplace. There is a private office with an adjacent 1/2 bath. The upper level has an expansive owners suite with gas fireplace, tray ceilings , brazilian cherry floors, oversized closet and en suite bath. 3 additional bedrooms with attached baths are on the upper level. The lower level offers potential for an in law suite with bedroom, 2 full baths, kitchenette, 2 family rooms, gas fireplace, work out room and additional room set up to serve as a theater. This is a truly one of a kind gem has easy access to 83 for a convenient commute to Baltimore, DC and PA.
This property is off market, which means it's not currently listed for sale or rent on Zillow. This may be different from what's available on other websites or public sources.


