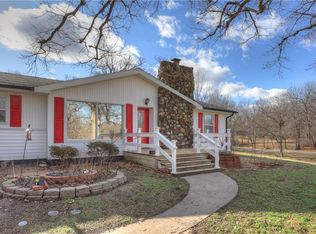Stunning contemporary, custom-built all brick home set on 1.8 tranquil acres. With three bedrooms, two and a half baths this home leaves no detail untouched with fine designer finishes, high-quality craftsmanship, and impressive outdoor living space. Just beyond the foyer is the formal dining room and spacious living room with a beautiful gas logs or wood burning fireplace. Exceptional kitchen with stainless steel appliances, granite counter tops, custom cabinets, and pantry. The master suite features a spa-like master bath with jacuzzi tub that has its very own water heater, gorgeous ceramic and glass shower, double sinks/vanity and large walk in closet. Both guest bedrooms have ample space and share an adjoining Jack and Jill bathroom. A quality-built 30x40 barn/shop was added to the property in 2021. There is a generous 12x30 ft concrete pad in front of the structure. It is wired for 220 and 110 electricity and has 3 large garage doors and one entry door. The outdoor living space has spacious paver patio, covered porch area, waterfall garden pond, walled flower gardens and an impressive pergola. The attached 2 car garage has a fold down ladder to access generous storage space in the attic. It also has a full wall of finished cabinetry with pull out shelves and a hobby workbench area. The 30x40 barn/shop has 12’walls and 3 large 10 ‘ garage doors, a workbench and 110/220 electricity.
This property is off market, which means it's not currently listed for sale or rent on Zillow. This may be different from what's available on other websites or public sources.

