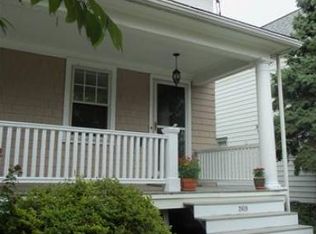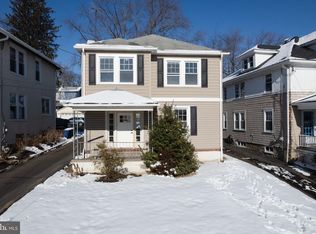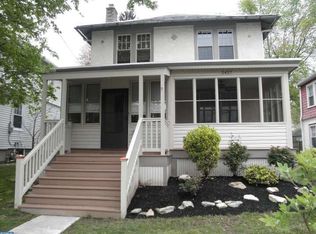Come check out this gorgeous, well maintained twin just blocks from Keswick Village! A covered front porch opens to a large living and dining area featuring fantastic built-ins, a wood burning fireplace, and large windows allowing plenty of natural light in. Plenty of architectural charm here with gleaming hardwood floors with walnut inlay, crown molding, and more. The updated kitchen features stainless steel appliances, oversized 42 Inch custom wood cabinetry and a spacious powder room. The mudroom is adjacent to the kitchen and provides access to your private backyard including a garage and patio, great for your BBQ. The next level includes three bedrooms and full bathroom. The master bedroom includes two closets! Don~t miss the full sized attic, fantastic for storage or to be turned into whatever you desire. The full size basement offers plenty of storage space as well as laundry hookups. The location is incredible, You can enjoy a short 3 block walk to Keswick Village featuring fantastic restaurants, nightlife, and shopping! The convenience of Ardsley and Glenside Train stations make commuting a breeze.
This property is off market, which means it's not currently listed for sale or rent on Zillow. This may be different from what's available on other websites or public sources.


