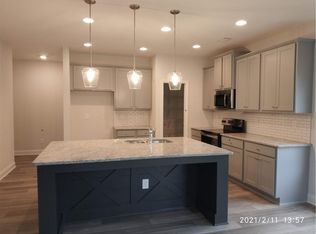Welcome to this beautiful home. You will enjoy the house with 3 spacious bedrooms, 2.5 Baths, 1 Dining room, and a spacious flex room on the second floor perfect for the 4th bedroom, a home office or entertainment room. Main floor kitchen has Refrigerator, Range, Dishwasher, and Microwave. Kitchen Island overlooks the dining area. Master suite with private baths, tub & shower combo, double vanities & a walk-in closet. Private backyard spaces provide delightful opportunities to enjoy fresh air, unwind, and take in the surrounding views. Don't miss out on this incredible opportunity to live in a home that offers not only comfortable living spaces but also the fantastic location close to I-85. Minutes to the shopping mall, Kroger, Walmart, Starbucks, bank, restaurant, medical center. 2 car garage. Small Pets welcome, one-time nonrefundable pet fee $700 per pet. Move-in ready!
Listings identified with the FMLS IDX logo come from FMLS and are held by brokerage firms other than the owner of this website. The listing brokerage is identified in any listing details. Information is deemed reliable but is not guaranteed. 2025 First Multiple Listing Service, Inc.
House for rent
$2,190/mo
2421 Honeycomb Way, Duluth, GA 30096
3beds
2,146sqft
Price is base rent and doesn't include required fees.
Singlefamily
Available now
Cats, dogs OK
Electric, ceiling fan
In unit laundry
Garage parking
Electric, fireplace
What's special
Private backyard spacesWalk-in closetTub and shower comboPrivate bathsDouble vanitiesSpacious bedrooms
- 18 days
- on Zillow |
- -- |
- -- |
Travel times
Facts & features
Interior
Bedrooms & bathrooms
- Bedrooms: 3
- Bathrooms: 3
- Full bathrooms: 2
- 1/2 bathrooms: 1
Heating
- Electric, Fireplace
Cooling
- Electric, Ceiling Fan
Appliances
- Included: Dishwasher, Microwave, Range, Refrigerator
- Laundry: In Unit, Laundry Room, Main Level
Features
- Ceiling Fan(s), Entrance Foyer 2 Story, Walk In Closet, Walk-In Closet(s)
- Has fireplace: Yes
Interior area
- Total interior livable area: 2,146 sqft
Property
Parking
- Parking features: Garage, Covered
- Has garage: Yes
- Details: Contact manager
Features
- Stories: 2
- Exterior features: Contact manager
Details
- Parcel number: 6237363
Construction
Type & style
- Home type: SingleFamily
- Property subtype: SingleFamily
Materials
- Roof: Composition
Condition
- Year built: 1987
Community & HOA
Location
- Region: Duluth
Financial & listing details
- Lease term: 12 Months
Price history
| Date | Event | Price |
|---|---|---|
| 4/21/2025 | Price change | $2,190-4.4%$1/sqft |
Source: FMLS GA #7558578 | ||
| 4/11/2025 | Listed for rent | $2,290+76.2%$1/sqft |
Source: FMLS GA #7558578 | ||
| 12/16/2014 | Listing removed | $1,300$1/sqft |
Source: GEORGIA REALTY BROKERS INTERNATIONAL CORPORATION #5374373 | ||
| 12/10/2014 | Listed for rent | $1,300+0.8%$1/sqft |
Source: GEORGIA REALTY BROKERS INTERNATIONAL CORPORATION #5374373 | ||
| 3/12/2013 | Sold | $131,000+4.8%$61/sqft |
Source: | ||
![[object Object]](https://photos.zillowstatic.com/fp/6677c3e0b90575fdb94a5bd762d238f8-p_i.jpg)
