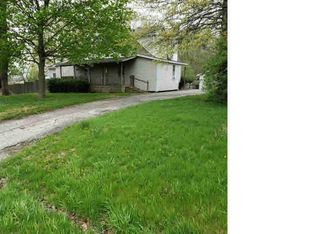Sold for $285,000
$285,000
2421 Hazlett Rd, Springfield, IL 62707
3beds
1,872sqft
Single Family Residence, Residential
Built in 1990
0.88 Acres Lot
$-- Zestimate®
$152/sqft
$2,446 Estimated rent
Home value
Not available
Estimated sales range
Not available
$2,446/mo
Zestimate® history
Loading...
Owner options
Explore your selling options
What's special
Check out this rare find west side ranch style home on almost an acre lot with 20 x 40 outbuilding and an extra detached 2 1/2 car garage in Pleasant Plains School district. Enjoy quiet country subdivision living with lake privilege to fish and boat on Frontier Lake. This home features 3 main level bedrooms with a primary suite and walk-in closet, 2 1/2 bathrooms and a main level laundry room located in the mudroom off the attached 2 1/2 car garage. This home has a wood burning fireplace in the living room that overlooks the wooded tree line, Anderson Windows, and full walk-out unfinished basement. Plenty of extra space to create extra finished rooms, recreational room, or office space. Outdoors you will enjoy relaxing after a busy day on the large private deck with water brook feature nearby, large .88-acre lot where it is common to have deer in your back yard. Schedule your tour today!
Zillow last checked: 8 hours ago
Listing updated: November 05, 2024 at 12:01pm
Listed by:
Julie Davis Offc:217-787-7000,
The Real Estate Group, Inc.
Bought with:
James J Skeeters, 475097981
Keller Williams Capital
Source: RMLS Alliance,MLS#: CA1032418 Originating MLS: Capital Area Association of Realtors
Originating MLS: Capital Area Association of Realtors

Facts & features
Interior
Bedrooms & bathrooms
- Bedrooms: 3
- Bathrooms: 3
- Full bathrooms: 2
- 1/2 bathrooms: 1
Bedroom 1
- Level: Main
- Dimensions: 15ft 9in x 11ft 0in
Bedroom 2
- Level: Main
- Dimensions: 13ft 4in x 9ft 11in
Bedroom 3
- Level: Main
- Dimensions: 11ft 0in x 9ft 11in
Other
- Level: Main
- Dimensions: 13ft 8in x 11ft 4in
Additional room
- Description: Foyer
- Level: Main
- Dimensions: 8ft 1in x 7ft 5in
Additional room 2
- Description: Primary Bathroom
- Level: Main
- Dimensions: 14ft 0in x 9ft 5in
Kitchen
- Level: Main
- Dimensions: 22ft 0in x 9ft 5in
Laundry
- Level: Main
- Dimensions: 10ft 3in x 6ft 0in
Living room
- Level: Main
- Dimensions: 21ft 1in x 19ft 9in
Main level
- Area: 1872
Heating
- Electric, Forced Air, Heat Pump
Cooling
- Central Air, Heat Pump
Appliances
- Included: Dishwasher, Disposal, Range Hood, Range, Refrigerator, Electric Water Heater
Features
- Ceiling Fan(s), High Speed Internet
- Windows: Window Treatments
- Basement: Full,Unfinished
- Number of fireplaces: 1
- Fireplace features: Living Room, Wood Burning
Interior area
- Total structure area: 1,872
- Total interior livable area: 1,872 sqft
Property
Parking
- Total spaces: 4
- Parking features: Attached, Detached
- Attached garage spaces: 4
Features
- Patio & porch: Deck, Porch
Lot
- Size: 0.88 Acres
- Dimensions: 224.69 x 170.01
- Features: Level
Details
- Additional structures: Outbuilding
- Parcel number: 1313.0327001
Construction
Type & style
- Home type: SingleFamily
- Architectural style: Ranch
- Property subtype: Single Family Residence, Residential
Materials
- Frame, Brick, Wood Siding
- Foundation: Concrete Perimeter
- Roof: Shingle
Condition
- New construction: No
- Year built: 1990
Utilities & green energy
- Sewer: Septic Tank
- Water: Public
Community & neighborhood
Location
- Region: Springfield
- Subdivision: Frontier Lake Estates
HOA & financial
HOA
- Has HOA: Yes
- HOA fee: $150 annually
- Services included: Lake Rights, Maintenance Grounds
Other
Other facts
- Road surface type: Paved
Price history
| Date | Event | Price |
|---|---|---|
| 11/1/2024 | Sold | $285,000+1.8%$152/sqft |
Source: | ||
| 10/11/2024 | Pending sale | $279,900$150/sqft |
Source: | ||
| 10/10/2024 | Listed for sale | $279,900+32%$150/sqft |
Source: | ||
| 5/26/2020 | Sold | $212,000-3.6%$113/sqft |
Source: | ||
| 5/7/2020 | Pending sale | $219,900$117/sqft |
Source: Keller Williams Capital #CA998666 Report a problem | ||
Public tax history
| Year | Property taxes | Tax assessment |
|---|---|---|
| 2024 | $3,826 -4.7% | $76,394 +7.9% |
| 2023 | $4,015 -11% | $70,801 +7.2% |
| 2022 | $4,511 +4.1% | $66,046 +4.5% |
Find assessor info on the county website
Neighborhood: 62707
Nearby schools
GreatSchools rating
- 9/10Farmingdale Elementary SchoolGrades: PK-4Distance: 4.4 mi
- 9/10Pleasant Plains Middle SchoolGrades: 5-8Distance: 4.6 mi
- 7/10Pleasant Plains High SchoolGrades: 9-12Distance: 10.7 mi
Get pre-qualified for a loan
At Zillow Home Loans, we can pre-qualify you in as little as 5 minutes with no impact to your credit score.An equal housing lender. NMLS #10287.
