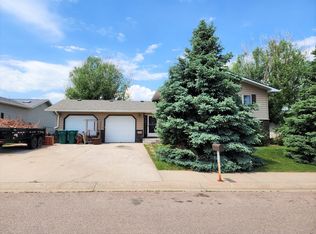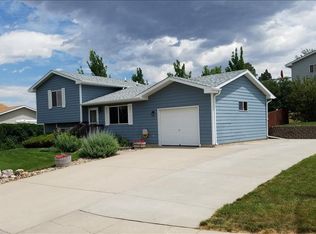Main Level Living Enjoy the ease of main level living with a large open floor plan. This beautiful 3 bedroom, 2 3/4 bath home has many lovely finishing touches. The kitchen has a very functional layout and flows nicely into the dining room and living room. It has oak cabinets, a large pantry and a breakfast bar for a quick meal. The dining room & living room are both highlighted by oak laminate flooring + the living room has a fireplace; a nice place to warm up with a good book. Spacious 16x17 master bedroom has a large 7x11 walk-in closet and a bath that will pamper with a walk-in shower and garden tub. If more room is needed you can move to the partial basement that has a finished bath and a 16x19 room that would make a great family room or bedroom. Enjoy a beautiful view of the Black Hills from the open deck, yard is landscaped, has chain link fencing and a shed for storage.
This property is off market, which means it's not currently listed for sale or rent on Zillow. This may be different from what's available on other websites or public sources.


