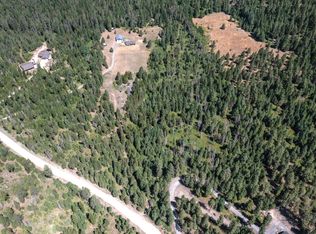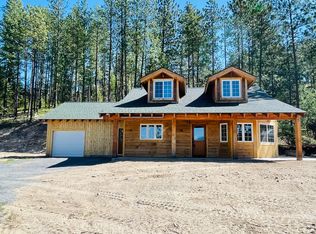Closed
$659,000
2421 Eagle Lambert Rd, Chewelah, WA 99109
3beds
2baths
1,493sqft
Single Family Residence, Residential
Built in 2017
13.71 Acres Lot
$668,700 Zestimate®
$441/sqft
$1,954 Estimated rent
Home value
$668,700
$629,000 - $709,000
$1,954/mo
Zestimate® history
Loading...
Owner options
Explore your selling options
What's special
Peaceful Country Living Just Minutes from Town! This beautifully maintained single-level home offers comfort, space, & access to nature just 3 miles from Chewelah & only 10 miles from 49° North Ski Resort. Inside, you'll find 3bdrms/2bths and an open, inviting layout. The kitchen features rich hickory cabinetry, while geo-thermal heating ensures efficient year-round comfort. Enjoy your morning coffee on the covered front porch with southern exposure, or unwind on the back deck surrounded by wildlife & total privacy. The 13+ acre lot includes: A 36x50 shop with a 2-post 10,000 lb car lift perfect for gearheads or hobbyists, Fenced backyard ideal for pets or play, Fully insulated & enclosed chicken coop, Frost-free hydrants strategically placed for convenience. See supplement for additional Attached 2-car garage, one-level living, & views of the countryside. Whether you're into skiing, golfing, hunting, or fishing, you're just minutes from it all only 5 miles to Chewelah Golf & Country Club.
Zillow last checked: 8 hours ago
Listing updated: June 06, 2025 at 12:30pm
Listed by:
Ken Barcus 509-685-1100,
Ken Barcus Realty
Bought with:
SAR Non Member
Non-Member Office
Source: Northeast Washington AOR,MLS#: 44213
Facts & features
Interior
Bedrooms & bathrooms
- Bedrooms: 3
- Bathrooms: 2
Heating
- Forced Air
Cooling
- Central Air
Appliances
- Included: Microhood, Washer, Microwave, Electric Range, Dryer, Disposal, Dishwasher
- Laundry: Main Level, Laundry Room
Features
- Kitchen Island, Wired for Data, Vaulted Ceiling(s), Ceiling Fan(s)
- Basement: None
Interior area
- Total structure area: 1,493
- Total interior livable area: 1,493 sqft
Property
Parking
- Total spaces: 2
- Parking features: Garage - Attached
- Attached garage spaces: 2
Features
- Stories: 1
- Patio & porch: Porch, Covered, Deck
- Fencing: Fenced
- Has view: Yes
- View description: Territorial
Lot
- Size: 13.71 Acres
- Features: Irregular Lot, Pasture, Landscaped
- Topography: Southern Exposure, Rolling/Benches, Level
Details
- Additional structures: Outbuilding
- Parcel number: 2565110
- Zoning description: Residential
Construction
Type & style
- Home type: SingleFamily
- Architectural style: Ranch
- Property subtype: Single Family Residence, Residential
Materials
- Hardboard
- Foundation: Concrete Perimeter, Crawl Space
- Roof: Composition
Condition
- New construction: No
- Year built: 2017
Utilities & green energy
- Electric: 200 Amp Service
- Sewer: Septic/Drainfield
- Water: Drilled Well
Community & neighborhood
Location
- Region: Chewelah
HOA & financial
HOA
- Has HOA: No
Other
Other facts
- Listing terms: USDA Loan,Cash,Conventional,FHA
- Road surface type: Gravel
Price history
| Date | Event | Price |
|---|---|---|
| 5/30/2025 | Sold | $659,000$441/sqft |
Source: Northeast Washington AOR #44213 Report a problem | ||
| 5/3/2025 | Pending sale | $659,000$441/sqft |
Source: Northeast Washington AOR #44213 Report a problem | ||
| 4/3/2025 | Price change | $659,000-2.9%$441/sqft |
Source: Northeast Washington AOR #44213 Report a problem | ||
| 1/31/2025 | Listed for sale | $679,000$455/sqft |
Source: Northeast Washington AOR #44213 Report a problem | ||
| 10/30/2024 | Listing removed | $679,000$455/sqft |
Source: | ||
Public tax history
| Year | Property taxes | Tax assessment |
|---|---|---|
| 2024 | $2,551 +4.3% | $340,981 +7.7% |
| 2023 | $2,445 +1.5% | $316,734 +9.8% |
| 2022 | $2,408 | $288,553 +94.5% |
Find assessor info on the county website
Neighborhood: 99109
Nearby schools
GreatSchools rating
- 5/10Gess Elementary SchoolGrades: K-6Distance: 1.9 mi
- 5/10Jenkins Senior High SchoolGrades: 7-12Distance: 2 mi

Get pre-qualified for a loan
At Zillow Home Loans, we can pre-qualify you in as little as 5 minutes with no impact to your credit score.An equal housing lender. NMLS #10287.

