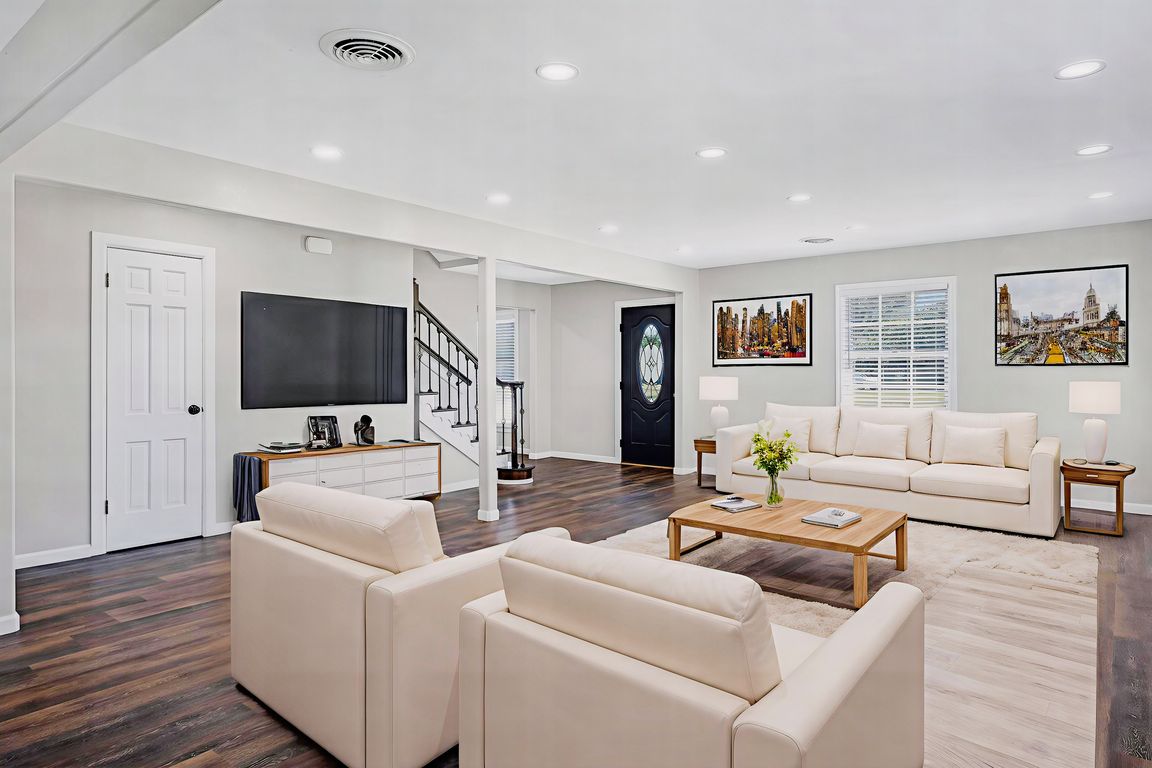
For salePrice cut: $11K (10/9)
$328,000
5beds
2,895sqft
2421 Duncan St, Pampa, TX 79065
5beds
2,895sqft
Single family residence
Built in 1958
2 Attached garage spaces
$113 price/sqft
What's special
Dining spaceSpacious bedroomsBeautiful kitchenConvenient main-floor guest bedroomFull hall bathMain-floor guest bedroomGenerously sized bedrooms
Discover this stunning, move-in ready 2-story home that perfectly combines style, comfort, and functionality! With 5 spacious bedrooms and 3 bathrooms, there's room for everyone to enjoy. The open-concept main level features a bright living area, dining space, and a beautiful kitchen—ideal for gatherings and everyday living. A convenient main-floor guest ...
- 56 days |
- 519 |
- 19 |
Source: AMMLS,MLS#: 25-7432
Travel times
Living Room
Kitchen
Primary Bedroom
Zillow last checked: 7 hours ago
Listing updated: October 09, 2025 at 01:07pm
Listed by:
Bobby Tyler 806-676-7709,
Keller Williams Realty Amarillo,
Adrian Tyler 918-260-2664
Source: AMMLS,MLS#: 25-7432
Facts & features
Interior
Bedrooms & bathrooms
- Bedrooms: 5
- Bathrooms: 3
- Full bathrooms: 2
- 3/4 bathrooms: 1
Rooms
- Room types: Living Areas, Den
Heating
- Natural Gas, Central
Cooling
- Central Air, Electric, Unit - 2
Appliances
- Included: Range, Dishwasher
- Laundry: In Kitchen, Laundry Room, Hook-Up Electric
Features
- Number of fireplaces: 1
- Fireplace features: Gas Log
Interior area
- Total structure area: 2,895
- Total interior livable area: 2,895 sqft
Property
Parking
- Total spaces: 2
- Parking features: Garage Faces Side, Garage Door Opener, RV Access/Parking
- Attached garage spaces: 2
Features
- Levels: One
- Pool features: None
- Fencing: Wood
Details
- Additional structures: Storage
- Parcel number: 110302750600050000000
- Zoning description: 7000 - All areas in the 7000's
Construction
Type & style
- Home type: SingleFamily
- Property subtype: Single Family Residence
Materials
- Wood Frame, Brick Veneer, Brick
- Foundation: Pillar/Post/Pier
- Roof: Composition
Condition
- New construction: No
- Year built: 1958
Utilities & green energy
- Sewer: Public Sewer
- Water: City
Community & HOA
HOA
- Has HOA: No
Location
- Region: Pampa
Financial & listing details
- Price per square foot: $113/sqft
- Tax assessed value: $237,630
- Annual tax amount: $5,579
- Date on market: 8/22/2025
- Listing terms: VA Loan,FHA,Conventional