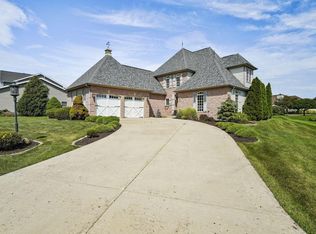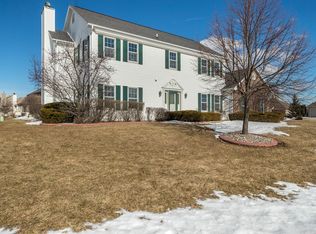Closed
$475,000
2421 Dover LANE, Mount Pleasant, WI 53406
4beds
3,103sqft
Single Family Residence
Built in 2003
0.34 Acres Lot
$480,400 Zestimate®
$153/sqft
$3,149 Estimated rent
Home value
$480,400
$432,000 - $533,000
$3,149/mo
Zestimate® history
Loading...
Owner options
Explore your selling options
What's special
Beautiful Custom Built 4 bedroom, 3.5 BA contemporary home in Jamestown subdivision of Mount Pleasant! Home opens to spacious architectural foyer, marble floors, New carpet & freshly painted throughout. Living room with cathedral ceiling, custom windows & exposed upper staircase. Formal DR. Huge kitchen with all appliances included, marble counter tops, Sun Room/Dinette space with dual sliding doors to large patio area & Yard space. Kit opens to Family Room w/vaulted ceiling, recessed lighting & stone fireplace. First floor master bedroom with tray ceiling & walk-In closet, spacious master bath with accent pillars, ceramic tile & whirlpool tub. Office/Bonus room. Upstairs w/3 spacious Bedrooms, cath ceiling, 2 more full baths. 1st floor laundry room. 3car garage. New Roof! Must See!!
Zillow last checked: 8 hours ago
Listing updated: December 05, 2025 at 05:00am
Listed by:
Robert (Joe) Richardson 262-470-3515,
RE/MAX Lakeside-Central
Bought with:
Samuel Duchac
Source: WIREX MLS,MLS#: 1934852 Originating MLS: Metro MLS
Originating MLS: Metro MLS
Facts & features
Interior
Bedrooms & bathrooms
- Bedrooms: 4
- Bathrooms: 4
- Full bathrooms: 3
- 1/2 bathrooms: 1
- Main level bedrooms: 1
Primary bedroom
- Level: Main
- Area: 208
- Dimensions: 16 x 13
Bedroom 2
- Level: Upper
- Area: 144
- Dimensions: 12 x 12
Bedroom 3
- Level: Upper
- Area: 132
- Dimensions: 12 x 11
Bedroom 4
- Level: Upper
- Area: 168
- Dimensions: 14 x 12
Bathroom
- Features: Tub Only, Ceramic Tile, Whirlpool, Master Bedroom Bath: Walk-In Shower, Master Bedroom Bath, Shower Over Tub, Shower Stall
Dining room
- Area: 156
- Dimensions: 13 x 12
Family room
- Level: Main
- Area: 256
- Dimensions: 16 x 16
Kitchen
- Level: Main
- Area: 450
- Dimensions: 30 x 15
Living room
- Level: Main
- Area: 288
- Dimensions: 18 x 16
Office
- Level: Main
- Area: 169
- Dimensions: 13 x 13
Heating
- Natural Gas, Forced Air
Cooling
- Central Air
Appliances
- Included: Dishwasher, Disposal, Dryer, Microwave, Oven, Range, Refrigerator, Washer
Features
- Central Vacuum, High Speed Internet, Pantry
- Basement: 8'+ Ceiling,Full,Concrete,Sump Pump
Interior area
- Total structure area: 3,103
- Total interior livable area: 3,103 sqft
Property
Parking
- Total spaces: 3
- Parking features: Garage Door Opener, Attached, 3 Car
- Attached garage spaces: 3
Features
- Levels: Two
- Stories: 2
- Patio & porch: Patio
- Has spa: Yes
- Spa features: Bath
Lot
- Size: 0.34 Acres
Details
- Parcel number: 151032202302795
- Zoning: Res
- Special conditions: Arms Length
Construction
Type & style
- Home type: SingleFamily
- Architectural style: Contemporary
- Property subtype: Single Family Residence
Materials
- Brick, Brick/Stone, Vinyl Siding
Condition
- 21+ Years
- New construction: No
- Year built: 2003
Utilities & green energy
- Sewer: Public Sewer
- Water: Public
- Utilities for property: Cable Available
Community & neighborhood
Location
- Region: Racine
- Subdivision: Jamestown
- Municipality: Mount Pleasant
HOA & financial
HOA
- Has HOA: Yes
- HOA fee: $400 annually
Price history
| Date | Event | Price |
|---|---|---|
| 12/5/2025 | Sold | $475,000-9.5%$153/sqft |
Source: | ||
| 11/4/2025 | Contingent | $524,900$169/sqft |
Source: | ||
| 10/24/2025 | Price change | $524,900-5.4%$169/sqft |
Source: | ||
| 9/11/2025 | Listed for sale | $555,000-3.3%$179/sqft |
Source: | ||
| 6/26/2025 | Listing removed | $574,000$185/sqft |
Source: | ||
Public tax history
| Year | Property taxes | Tax assessment |
|---|---|---|
| 2024 | $10,222 +2.9% | $646,800 +6.2% |
| 2023 | $9,931 +7.8% | $608,900 +8.6% |
| 2022 | $9,212 -2.1% | $560,500 +10% |
Find assessor info on the county website
Neighborhood: 53406
Nearby schools
GreatSchools rating
- 3/10Gifford Elementary SchoolGrades: PK-8Distance: 1.4 mi
- 3/10Case High SchoolGrades: 9-12Distance: 2.3 mi
Schools provided by the listing agent
- Elementary: Gifford
- Middle: Gilmore
- High: Case
- District: Racine
Source: WIREX MLS. This data may not be complete. We recommend contacting the local school district to confirm school assignments for this home.
Get pre-qualified for a loan
At Zillow Home Loans, we can pre-qualify you in as little as 5 minutes with no impact to your credit score.An equal housing lender. NMLS #10287.
Sell with ease on Zillow
Get a Zillow Showcase℠ listing at no additional cost and you could sell for —faster.
$480,400
2% more+$9,608
With Zillow Showcase(estimated)$490,008

