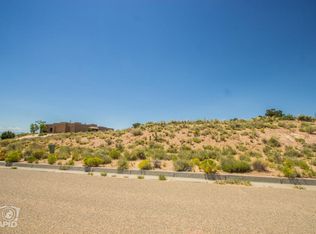Sold
Price Unknown
2421 Desert Marigold Rd NE, Rio Rancho, NM 87144
4beds
2,856sqft
Single Family Residence
Built in 2008
0.67 Acres Lot
$781,800 Zestimate®
$--/sqft
$2,993 Estimated rent
Home value
$781,800
$711,000 - $860,000
$2,993/mo
Zestimate® history
Loading...
Owner options
Explore your selling options
What's special
Luxurious southwestern sanctuary on a Mariposa hilltop, offers unparalleled elegance and 360 panoramic vistas. Massive wood beams grace the ceilings in the great room & primary suite.Versatile Media room doubles as a Casita. Indulge in the Viking suite of appliances within the gourmet kitchen. Revel in comfort with radiant and central heating, plus refrigerated air. Two majestic Kiva fireplaces, including one in the primary suite, add warmth and charm.Delight in the primary bath's rare blue streaked granite, jetted tub, and expansive closet.Private courtyard entrance welcomes you, every room captivates with SURREAL outdoor and mountain VIEWS, seamlessly blending indoor-outdoor living. Newer stucco & TPO roof. Experience elevated living in this exquisite retreat. Schedule a showing now.
Zillow last checked: 8 hours ago
Listing updated: July 19, 2024 at 08:00pm
Listed by:
The Buchman Group 505-554-4173,
Real Broker, LLC
Bought with:
Francesco R Crisafulli, 52423
Keller Williams Realty
Source: SWMLS,MLS#: 1061066
Facts & features
Interior
Bedrooms & bathrooms
- Bedrooms: 4
- Bathrooms: 4
- Full bathrooms: 3
- 1/2 bathrooms: 1
Primary bedroom
- Level: Main
- Area: 268.05
- Dimensions: 16.67 x 16.08
Bedroom 2
- Level: Main
- Area: 141.61
- Dimensions: 11.9 x 11.9
Bedroom 3
- Level: Main
- Area: 194.6
- Dimensions: 14 x 13.9
Dining room
- Level: Main
- Area: 170.53
- Dimensions: 14.33 x 11.9
Family room
- Level: Main
- Area: 266.88
- Dimensions: 17.5 x 15.25
Kitchen
- Level: Main
- Area: 249.09
- Dimensions: 16.42 x 15.17
Living room
- Level: Main
- Area: 485
- Dimensions: 26.33 x 18.42
Heating
- Central, Forced Air, Radiant, Zoned
Cooling
- Refrigerated
Appliances
- Included: Built-In Gas Oven, Built-In Gas Range, Dryer, Dishwasher, Disposal, Microwave, Refrigerator, Range Hood, Water Softener Owned, Washer
- Laundry: Electric Dryer Hookup
Features
- Beamed Ceilings, Breakfast Bar, Ceiling Fan(s), Dual Sinks, High Ceilings, In-Law Floorplan, Jetted Tub, Kitchen Island, Main Level Primary, Pantry, Skylights, Separate Shower, Water Closet(s), Walk-In Closet(s)
- Flooring: Carpet, Tile
- Windows: Double Pane Windows, Insulated Windows, Skylight(s)
- Has basement: No
- Number of fireplaces: 2
- Fireplace features: Custom, Gas Log, Kiva
Interior area
- Total structure area: 2,856
- Total interior livable area: 2,856 sqft
Property
Parking
- Total spaces: 3
- Parking features: Attached, Door-Multi, Garage, Two Car Garage
- Attached garage spaces: 3
Features
- Levels: One
- Stories: 1
- Patio & porch: Covered, Open, Patio
- Exterior features: Private Entrance
- Pool features: Community
- Has view: Yes
Lot
- Size: 0.67 Acres
- Features: Landscaped, Planned Unit Development, Views
Details
- Parcel number: 1012076100148
- Zoning description: E-1
Construction
Type & style
- Home type: SingleFamily
- Property subtype: Single Family Residence
Materials
- Frame, Stucco
Condition
- Resale
- New construction: No
- Year built: 2008
Details
- Builder name: Rachel Matthews
Utilities & green energy
- Sewer: Public Sewer
- Water: Public
- Utilities for property: Cable Available, Electricity Connected, Natural Gas Connected, Phone Available, Sewer Connected, Water Connected
Green energy
- Energy generation: None
Community & neighborhood
Location
- Region: Rio Rancho
HOA & financial
HOA
- Has HOA: Yes
- HOA fee: $112 monthly
- Services included: Clubhouse, Common Areas, Pool(s)
Other
Other facts
- Listing terms: Cash,Conventional,FHA,VA Loan
- Road surface type: Paved
Price history
| Date | Event | Price |
|---|---|---|
| 7/12/2024 | Sold | -- |
Source: | ||
| 6/4/2024 | Pending sale | $850,000$298/sqft |
Source: | ||
| 4/19/2024 | Listed for sale | $850,000+0.1%$298/sqft |
Source: | ||
| 12/27/2022 | Listing removed | -- |
Source: | ||
| 10/30/2022 | Price change | $849,500-10.6%$297/sqft |
Source: | ||
Public tax history
| Year | Property taxes | Tax assessment |
|---|---|---|
| 2025 | $8,417 +21.8% | $216,999 +28.6% |
| 2024 | $6,909 +2.6% | $168,707 +3% |
| 2023 | $6,737 +1.2% | $163,793 +3% |
Find assessor info on the county website
Neighborhood: 87144
Nearby schools
GreatSchools rating
- 7/10Vista Grande Elementary SchoolGrades: K-5Distance: 4 mi
- 8/10Mountain View Middle SchoolGrades: 6-8Distance: 5.9 mi
- 7/10V Sue Cleveland High SchoolGrades: 9-12Distance: 3.8 mi
Schools provided by the listing agent
- Elementary: Vista Grande
- Middle: Mountain View
- High: V. Sue Cleveland
Source: SWMLS. This data may not be complete. We recommend contacting the local school district to confirm school assignments for this home.
Get a cash offer in 3 minutes
Find out how much your home could sell for in as little as 3 minutes with a no-obligation cash offer.
Estimated market value$781,800
Get a cash offer in 3 minutes
Find out how much your home could sell for in as little as 3 minutes with a no-obligation cash offer.
Estimated market value
$781,800
