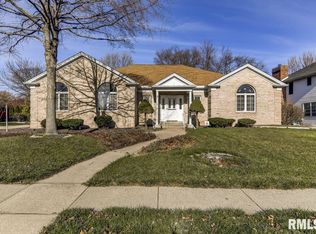THIS ROCK SOLID CUSTOM BUILT BUILDER'S HOME OFFERS SO MANY WONDERFUL FEATURES - 4+ BD, 3.5BA, 3600 SF & AN ADDTL 1500 SF BSMT! 2 MASTER BEDRMS, 2 FIREPLACES, ENORMOUS GARAGE, SUPER SIZED ROOMS THRU-OUT & WONDERFUL YARD. CHECK OUT ALL THESE UPDATES ALREADY COMPLETED - NEW ROOF, GEOTHERMAL HVAC, GORGEOUS GRANITE, ALL NEW APPL & ALL NEW MASTER BATH. ABSOLUTELY PRIME LOCATION NEAR ILLINI COUNTRY CLUB & WASHINGTON PARK! TRULY A BEST BUY IN TODAY'S MARKET!
This property is off market, which means it's not currently listed for sale or rent on Zillow. This may be different from what's available on other websites or public sources.

