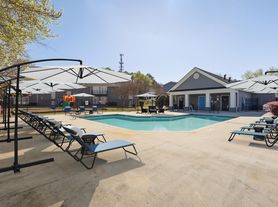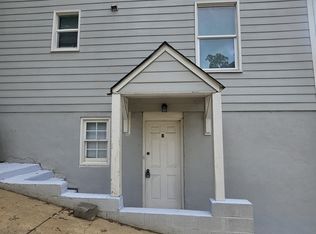Say hello to this spacious 2 bedroom, 2.5 bathroom well maintained townhome 11 minutes from downtown Atlanta. This nicely tucked away community has easy access to the beltline, Ponce city market, Krog market, East Atlanta village and a surplus of eateries and shopping. Floor plan offers hard wood floors, granite countertops, stainless steel appliances and upgraded kitchen cabinets. Cozy Oversized bedrooms, walk-in closets and ample storage is the highlight. Private balcony off the master is a bonus treat. A fenced backyard also offers a peaceful addition to the outdoor living space. Freshly painted and ready for you to call home. Schedule your tour today!
Listings identified with the FMLS IDX logo come from FMLS and are held by brokerage firms other than the owner of this website. The listing brokerage is identified in any listing details. Information is deemed reliable but is not guaranteed. 2025 First Multiple Listing Service, Inc.
Townhouse for rent
$2,195/mo
2421 Castle Keep Way SE, Atlanta, GA 30316
2beds
1,617sqft
Price may not include required fees and charges.
Townhouse
Available now
No pets
Central air, ceiling fan
In unit laundry
1 Attached garage space parking
Central, fireplace
What's special
Fenced backyardHard wood floorsStainless steel appliancesUpgraded kitchen cabinetsWalk-in closetsGranite countertopsAmple storage
- 9 days |
- -- |
- -- |
Travel times
Looking to buy when your lease ends?
With a 6% savings match, a first-time homebuyer savings account is designed to help you reach your down payment goals faster.
Offer exclusive to Foyer+; Terms apply. Details on landing page.
Facts & features
Interior
Bedrooms & bathrooms
- Bedrooms: 2
- Bathrooms: 3
- Full bathrooms: 2
- 1/2 bathrooms: 1
Heating
- Central, Fireplace
Cooling
- Central Air, Ceiling Fan
Appliances
- Included: Dishwasher, Microwave, Refrigerator
- Laundry: In Unit, Upper Level
Features
- Ceiling Fan(s), Double Vanity, High Ceilings 9 ft Main, Low Flow Plumbing Fixtures, Walk-In Closet(s)
- Flooring: Carpet, Hardwood
- Has fireplace: Yes
Interior area
- Total interior livable area: 1,617 sqft
Video & virtual tour
Property
Parking
- Total spaces: 1
- Parking features: Attached, Driveway, Garage, Covered
- Has attached garage: Yes
- Details: Contact manager
Features
- Stories: 2
- Exterior features: Contact manager
Construction
Type & style
- Home type: Townhouse
- Property subtype: Townhouse
Materials
- Roof: Composition
Condition
- Year built: 2019
Building
Management
- Pets allowed: No
Community & HOA
Location
- Region: Atlanta
Financial & listing details
- Lease term: 12 Months
Price history
| Date | Event | Price |
|---|---|---|
| 10/7/2025 | Listed for rent | $2,195$1/sqft |
Source: FMLS GA #7657360 | ||
| 2/1/2020 | Listing removed | $223,850$138/sqft |
Source: Silverstone Communities | ||
| 1/4/2020 | Price change | $223,850+0.4%$138/sqft |
Source: Silverstone Communities | ||
| 11/30/2019 | Price change | $222,850+0.5%$138/sqft |
Source: Silverstone Communities | ||
| 11/8/2019 | Listed for sale | $221,850$137/sqft |
Source: Silverstone Communities | ||

