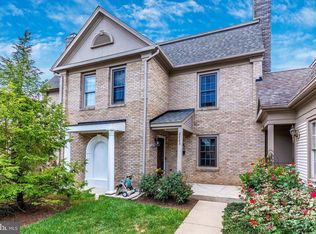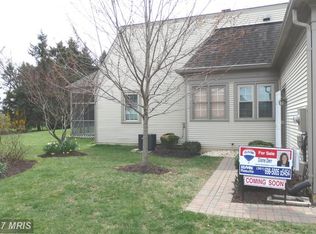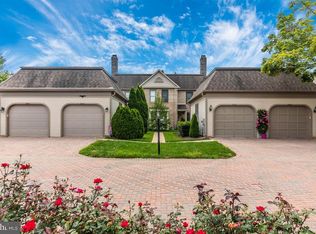Sold for $425,000 on 02/19/24
$425,000
2421 Bear Den Rd, Frederick, MD 21701
2beds
1,840sqft
Townhouse
Built in 1994
2,229 Square Feet Lot
$446,800 Zestimate®
$231/sqft
$2,660 Estimated rent
Home value
$446,800
$424,000 - $469,000
$2,660/mo
Zestimate® history
Loading...
Owner options
Explore your selling options
What's special
Welcome to Bear Den Road! This is one of very few models with a full basement. Tons of natural light! Two bay windows. Hardwood flooring throughout the entire main level and LVP upstairs too. The cozy sunken living room with a gas fireplace opens to the dining room. That connects to the kitchen and another nook that has potential for several uses such as a computer area. There is a gorgeous private screened in porch with ceiling fan off the kitchen to enjoy the outdoors on your terms. Upstairs boasts 2 sizeable bedrooms, 2 full bathrooms and a laundry. The primary bathroom has both a soaking tub and a separate stand alone shower. The basement is extremely large so bring everything you've accumulated over the years. There's room for it! The roof & water heater were replaced in 2019. Furnace in 2013. The chair lift will be removed but will convey with the property.
Zillow last checked: 8 hours ago
Listing updated: February 20, 2024 at 07:11am
Listed by:
Jim Keating 240-285-5740,
Keller Williams Realty Centre,
Listing Team: Keating Group, Co-Listing Team: Keating Group,Co-Listing Agent: Amy Diggs 240-409-3673,
Keller Williams Realty Centre
Bought with:
Tami Liebegott, 34913
Long & Foster Real Estate, Inc.
Source: Bright MLS,MLS#: MDFR2041412
Facts & features
Interior
Bedrooms & bathrooms
- Bedrooms: 2
- Bathrooms: 3
- Full bathrooms: 2
- 1/2 bathrooms: 1
- Main level bathrooms: 1
Basement
- Area: 897
Heating
- Forced Air, Natural Gas
Cooling
- Central Air, Electric
Appliances
- Included: Electric Water Heater
- Laundry: Upper Level
Features
- Ceiling Fan(s), Combination Dining/Living, Combination Kitchen/Dining, Dining Area, Open Floorplan, Eat-in Kitchen, Recessed Lighting, Soaking Tub, Bathroom - Stall Shower, Bathroom - Tub Shower
- Flooring: Ceramic Tile, Hardwood, Laminate, Wood
- Windows: Window Treatments
- Basement: Full,Interior Entry,Unfinished,Rough Bath Plumb
- Number of fireplaces: 1
- Fireplace features: Gas/Propane
Interior area
- Total structure area: 2,737
- Total interior livable area: 1,840 sqft
- Finished area above ground: 1,840
- Finished area below ground: 0
Property
Parking
- Total spaces: 1
- Parking features: Garage Faces Front, Garage Door Opener, Inside Entrance, Driveway, Attached
- Attached garage spaces: 1
- Has uncovered spaces: Yes
Accessibility
- Accessibility features: Stair Lift
Features
- Levels: Three
- Stories: 3
- Patio & porch: Screened, Patio, Roof
- Pool features: Community
Lot
- Size: 2,229 sqft
Details
- Additional structures: Above Grade, Below Grade
- Parcel number: 1102183730
- Zoning: PND
- Special conditions: Standard
Construction
Type & style
- Home type: Townhouse
- Architectural style: Villa
- Property subtype: Townhouse
Materials
- Frame
- Foundation: Other
Condition
- Excellent
- New construction: No
- Year built: 1994
Utilities & green energy
- Sewer: Public Sewer
- Water: Public
Community & neighborhood
Location
- Region: Frederick
- Subdivision: Wormans Mill
- Municipality: Frederick City
HOA & financial
HOA
- Has HOA: Yes
- HOA fee: $265 monthly
- Amenities included: Basketball Court, Common Grounds, Community Center, Fitness Center, Jogging Path, Pool, Tennis Court(s)
- Services included: Snow Removal, Pool(s), Lawn Care Front, Lawn Care Rear, Lawn Care Side, Maintenance Grounds, Common Area Maintenance, Road Maintenance
- Association name: WORMANS MILL CONSERVATORY
Other
Other facts
- Listing agreement: Exclusive Right To Sell
- Ownership: Fee Simple
Price history
| Date | Event | Price |
|---|---|---|
| 2/19/2024 | Sold | $425,000-2.3%$231/sqft |
Source: | ||
| 1/2/2024 | Pending sale | $435,000$236/sqft |
Source: | ||
| 11/16/2023 | Listed for sale | $435,000+178%$236/sqft |
Source: | ||
| 5/9/1994 | Sold | $156,500$85/sqft |
Source: Public Record Report a problem | ||
Public tax history
| Year | Property taxes | Tax assessment |
|---|---|---|
| 2025 | $7,169 -95.2% | $387,900 +10.1% |
| 2024 | $147,980 +2498.6% | $352,333 +11.2% |
| 2023 | $5,695 +13.1% | $316,767 +12.6% |
Find assessor info on the county website
Neighborhood: 21701
Nearby schools
GreatSchools rating
- 6/10Walkersville Elementary SchoolGrades: PK-5Distance: 2 mi
- 9/10Walkersville Middle SchoolGrades: 6-8Distance: 2.6 mi
- 5/10Walkersville High SchoolGrades: 9-12Distance: 2.1 mi
Schools provided by the listing agent
- District: Frederick County Public Schools
Source: Bright MLS. This data may not be complete. We recommend contacting the local school district to confirm school assignments for this home.

Get pre-qualified for a loan
At Zillow Home Loans, we can pre-qualify you in as little as 5 minutes with no impact to your credit score.An equal housing lender. NMLS #10287.
Sell for more on Zillow
Get a free Zillow Showcase℠ listing and you could sell for .
$446,800
2% more+ $8,936
With Zillow Showcase(estimated)
$455,736

