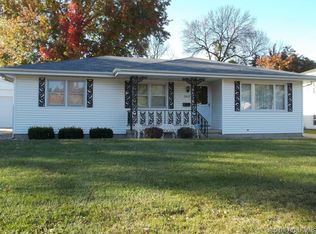Sold for $196,500
$196,500
2421 Arrowhead Dr, Springfield, IL 62702
3beds
1,736sqft
Single Family Residence, Residential
Built in 1968
10,270 Square Feet Lot
$197,900 Zestimate®
$113/sqft
$1,723 Estimated rent
Home value
$197,900
$180,000 - $218,000
$1,723/mo
Zestimate® history
Loading...
Owner options
Explore your selling options
What's special
Located in a popular neighborhood, this versatile 3-4 bedroom tri-level home offers space and flexibility! Features include 2 full bathrooms, a formal dining area with built-in's, and newer carpet throughout. The kitchen comes equipped with a newer stove and refrigerator. The lower level provides options for a cozy family room or a spacious master suite, plus a generous storage room and walk-out access to the backyard. Enjoy the fully fenced yard, perfect for pets or play, and a large 2-car detached garage!
Zillow last checked: 8 hours ago
Listing updated: December 19, 2025 at 12:02pm
Listed by:
Mindy Pusch Mobl:217-725-1547,
The Real Estate Group, Inc.
Bought with:
Jami R Winchester, 475109074
The Real Estate Group, Inc.
Source: RMLS Alliance,MLS#: CA1038179 Originating MLS: Capital Area Association of Realtors
Originating MLS: Capital Area Association of Realtors

Facts & features
Interior
Bedrooms & bathrooms
- Bedrooms: 3
- Bathrooms: 2
- Full bathrooms: 2
Bedroom 1
- Level: Upper
- Dimensions: 13ft 25in x 11ft 25in
Bedroom 2
- Level: Upper
- Dimensions: 9ft 5in x 13ft 5in
Bedroom 3
- Level: Upper
- Dimensions: 9ft 0in x 10ft 0in
Other
- Level: Main
- Dimensions: 10ft 0in x 11ft 0in
Family room
- Level: Lower
- Dimensions: 21ft 5in x 13ft 0in
Kitchen
- Level: Main
- Dimensions: 10ft 8in x 11ft 3in
Living room
- Level: Main
- Dimensions: 22ft 1in x 11ft 3in
Lower level
- Area: 610
Main level
- Area: 516
Upper level
- Area: 610
Heating
- Forced Air
Cooling
- Central Air
Appliances
- Included: Dryer, Range, Refrigerator, Washer
Features
- Ceiling Fan(s)
- Has basement: Yes
Interior area
- Total structure area: 1,736
- Total interior livable area: 1,736 sqft
Property
Parking
- Total spaces: 2
- Parking features: Detached
- Garage spaces: 2
Lot
- Size: 10,270 sqft
- Dimensions: 65' x 158'
- Features: Level
Details
- Parcel number: 14140377005
Construction
Type & style
- Home type: SingleFamily
- Property subtype: Single Family Residence, Residential
Materials
- Brick, Vinyl Siding
- Foundation: Block
- Roof: Shingle
Condition
- New construction: No
- Year built: 1968
Utilities & green energy
- Sewer: Public Sewer
- Water: Public
Community & neighborhood
Location
- Region: Springfield
- Subdivision: Indian Hills
Price history
| Date | Event | Price |
|---|---|---|
| 12/15/2025 | Sold | $196,500-6.4%$113/sqft |
Source: | ||
| 11/11/2025 | Pending sale | $209,900$121/sqft |
Source: | ||
| 8/11/2025 | Price change | $209,900-1%$121/sqft |
Source: | ||
| 8/1/2025 | Listed for sale | $212,000+6.1%$122/sqft |
Source: | ||
| 3/10/2025 | Listing removed | $199,900$115/sqft |
Source: | ||
Public tax history
| Year | Property taxes | Tax assessment |
|---|---|---|
| 2024 | $4,550 +18.4% | $54,175 +9.5% |
| 2023 | $3,844 +7.1% | $49,484 +7.5% |
| 2022 | $3,589 +4% | $46,053 +3.9% |
Find assessor info on the county website
Neighborhood: Indian Hills
Nearby schools
GreatSchools rating
- 2/10Fairview Elementary SchoolGrades: K-5Distance: 0.8 mi
- 1/10Washington Middle SchoolGrades: 6-8Distance: 2.7 mi
- 1/10Lanphier High SchoolGrades: 9-12Distance: 1.3 mi
Schools provided by the listing agent
- Elementary: Fairview
- Middle: Washington
- High: Lanphier High School
Source: RMLS Alliance. This data may not be complete. We recommend contacting the local school district to confirm school assignments for this home.
Get pre-qualified for a loan
At Zillow Home Loans, we can pre-qualify you in as little as 5 minutes with no impact to your credit score.An equal housing lender. NMLS #10287.
