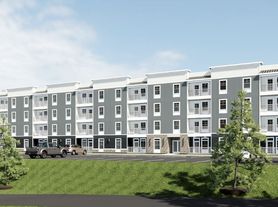Room details
Spacious Room with large closet for rent in Newly Renovated house. It's an owner occupied 4 bedroom 3 bath. Two bedrooms have a jack and jill bathroom attached. One bedroom is a master with an ensuite. Room can be partially furnished if desired for a fee.
Credit and background check will be performed.
Flexible
Housemate details
We are two working professionals who split our time between Westchester NY and Pa. We are Dog Friendly and have a young Child.
I am a Contractor. My works in healthcare remotely.
We have a French Bull dog.
Current housemates
1 female, 2 maleCurrent pets
0 cats, 1 dog