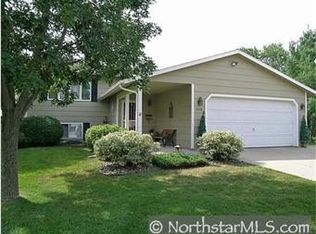Closed
$325,000
2421 19th Ln SE, Rochester, MN 55904
4beds
2,236sqft
Single Family Residence
Built in 1989
0.27 Acres Lot
$345,000 Zestimate®
$145/sqft
$1,972 Estimated rent
Home value
$345,000
$328,000 - $362,000
$1,972/mo
Zestimate® history
Loading...
Owner options
Explore your selling options
What's special
Discover this single family home on a cul-de-sac! This 4-bed, 2-bath split-level has a highly sought after layout, creating an inviting atmosphere. There is also a 4-season porch that provides year-round relaxation. Step onto the composite deck overlooking the spacious yard with mature trees offering privacy and protection from wind. Retreat to any of four bedrooms, with additional storage space in the basement. Enjoy peace of mind with a new roof and siding. Conveniently located near schools and highways, and within walking distance of one of my very favorite Rochester area dog parks - woof! Don't miss out – schedule your private tour today!
Zillow last checked: 8 hours ago
Listing updated: June 18, 2025 at 11:05pm
Listed by:
Alex Mayer 507-696-7510,
eXp Realty
Bought with:
Joseph Eslait
eXp Realty
Source: NorthstarMLS as distributed by MLS GRID,MLS#: 6517002
Facts & features
Interior
Bedrooms & bathrooms
- Bedrooms: 4
- Bathrooms: 2
- Full bathrooms: 1
- 3/4 bathrooms: 1
Bedroom 1
- Level: Upper
- Area: 154 Square Feet
- Dimensions: 14x11
Bedroom 2
- Level: Upper
- Area: 110 Square Feet
- Dimensions: 11x10
Bedroom 3
- Level: Basement
- Area: 132 Square Feet
- Dimensions: 12x11
Bedroom 4
- Level: Basement
- Area: 143 Square Feet
- Dimensions: 13x11
Bathroom
- Level: Upper
- Area: 50 Square Feet
- Dimensions: 5x10
Bathroom
- Level: Basement
- Area: 55 Square Feet
- Dimensions: 5x11
Family room
- Level: Basement
- Area: 187 Square Feet
- Dimensions: 17x11
Family room
- Level: Basement
- Area: 132 Square Feet
- Dimensions: 11x12
Other
- Level: Upper
- Area: 154 Square Feet
- Dimensions: 14x11
Kitchen
- Level: Upper
- Area: 190 Square Feet
- Dimensions: 19x10
Living room
- Level: Upper
- Area: 260 Square Feet
- Dimensions: 20x13
Heating
- Forced Air
Cooling
- Central Air
Appliances
- Included: Dishwasher, Disposal, Dryer, Microwave, Range, Refrigerator, Washer, Water Softener Owned
Features
- Basement: Daylight,Finished,Full,Concrete,Sump Pump,Walk-Out Access
- Has fireplace: No
Interior area
- Total structure area: 2,236
- Total interior livable area: 2,236 sqft
- Finished area above ground: 1,156
- Finished area below ground: 995
Property
Parking
- Total spaces: 2
- Parking features: Attached, Concrete, Garage Door Opener
- Attached garage spaces: 2
- Has uncovered spaces: Yes
Accessibility
- Accessibility features: None
Features
- Levels: Multi/Split
Lot
- Size: 0.27 Acres
- Dimensions: 139 x 23 x 155 x 33 x 8 x 107
- Features: Irregular Lot
Details
- Foundation area: 1080
- Parcel number: 641314019401
- Zoning description: Residential-Single Family
Construction
Type & style
- Home type: SingleFamily
- Property subtype: Single Family Residence
Materials
- Vinyl Siding
Condition
- Age of Property: 36
- New construction: No
- Year built: 1989
Utilities & green energy
- Gas: Natural Gas
- Sewer: City Sewer/Connected
- Water: City Water/Connected
Community & neighborhood
Location
- Region: Rochester
- Subdivision: Pinewood 3rd Sub
HOA & financial
HOA
- Has HOA: No
Price history
| Date | Event | Price |
|---|---|---|
| 6/18/2024 | Sold | $325,000+3.3%$145/sqft |
Source: | ||
| 5/23/2024 | Pending sale | $314,500$141/sqft |
Source: | ||
| 5/15/2024 | Listed for sale | $314,500+85.1%$141/sqft |
Source: | ||
| 7/9/2014 | Sold | $169,900$76/sqft |
Source: | ||
Public tax history
| Year | Property taxes | Tax assessment |
|---|---|---|
| 2025 | $4,045 +16.5% | $294,400 +3% |
| 2024 | $3,471 | $285,800 +4.3% |
| 2023 | -- | $274,000 +0.8% |
Find assessor info on the county website
Neighborhood: 55904
Nearby schools
GreatSchools rating
- 5/10Pinewood Elementary SchoolGrades: PK-5Distance: 0.2 mi
- 4/10Willow Creek Middle SchoolGrades: 6-8Distance: 0.2 mi
- 9/10Mayo Senior High SchoolGrades: 8-12Distance: 1.3 mi
Schools provided by the listing agent
- Elementary: Pinewood
- Middle: Willow Creek
- High: Mayo
Source: NorthstarMLS as distributed by MLS GRID. This data may not be complete. We recommend contacting the local school district to confirm school assignments for this home.
Get a cash offer in 3 minutes
Find out how much your home could sell for in as little as 3 minutes with a no-obligation cash offer.
Estimated market value$345,000
Get a cash offer in 3 minutes
Find out how much your home could sell for in as little as 3 minutes with a no-obligation cash offer.
Estimated market value
$345,000
