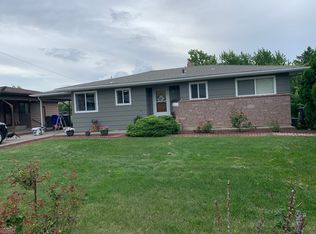Sold
Price Unknown
2421 14th Ave, Lewiston, ID 83501
4beds
2baths
2,284sqft
Single Family Residence
Built in 1958
8,537.76 Square Feet Lot
$399,500 Zestimate®
$--/sqft
$2,201 Estimated rent
Home value
$399,500
$380,000 - $419,000
$2,201/mo
Zestimate® history
Loading...
Owner options
Explore your selling options
What's special
NEW IMPROVED PRICE!! FANTASTIC HOME located close to SUNSET PARK!! This 4 bedroom, 2 bath home has over 2200 square feet, large 35'x30' shop/garage(alley access) for covered parking and place for the "toys". Main floor features 2 bedrooms and 1 bath, along with hardwood floors, updated kitchen, spacious living room, along with a sliding door out to the deck(view). Downstairs you'll find a WALK-OUT basement, 2 bedrooms, 1 bath, large family room, along with a 2nd KITCHEN. Excellent potential for rental income or Mother-in-law suite if you didn't need the downstairs for living space. Home has updated electrical panels, gutters w/leafguard, garden space, carport, plus much more!!
Zillow last checked: 8 hours ago
Listing updated: April 21, 2023 at 04:07pm
Listed by:
Tom Cassill Jr. 208-507-2016,
Silvercreek Realty Group
Bought with:
Chance Weil
Century 21 Price Right
Source: IMLS,MLS#: 98868511
Facts & features
Interior
Bedrooms & bathrooms
- Bedrooms: 4
- Bathrooms: 2
- Main level bathrooms: 1
- Main level bedrooms: 2
Primary bedroom
- Level: Main
Bedroom 2
- Level: Main
Bedroom 3
- Level: Lower
Bedroom 4
- Level: Lower
Heating
- Forced Air, Natural Gas
Cooling
- Central Air
Appliances
- Included: Electric Water Heater, Dishwasher, Microwave, Oven/Range Freestanding, Washer, Dryer
Features
- Bed-Master Main Level, Family Room, Two Kitchens, Number of Baths Main Level: 1, Number of Baths Below Grade: 1
- Basement: Daylight,Walk-Out Access
- Has fireplace: No
Interior area
- Total structure area: 2,284
- Total interior livable area: 2,284 sqft
- Finished area above ground: 1,142
- Finished area below ground: 1,142
Property
Parking
- Total spaces: 2
- Parking features: Carport, RV Access/Parking, Alley Access
- Garage spaces: 2
- Has carport: Yes
Features
- Levels: Single with Below Grade
- Has view: Yes
Lot
- Size: 8,537 sqft
- Dimensions: 142 x 60
- Features: Standard Lot 6000-9999 SF, Garden, Sidewalks, Views, Partial Sprinkler System
Details
- Parcel number: RPL0750012010B
Construction
Type & style
- Home type: SingleFamily
- Property subtype: Single Family Residence
Materials
- Frame
- Roof: Composition
Condition
- Year built: 1958
Utilities & green energy
- Water: Public
- Utilities for property: Sewer Connected, Broadband Internet
Community & neighborhood
Location
- Region: Lewiston
Other
Other facts
- Listing terms: Cash,Conventional,FHA,VA Loan
- Ownership: Fee Simple
Price history
Price history is unavailable.
Public tax history
| Year | Property taxes | Tax assessment |
|---|---|---|
| 2025 | $3,768 -2.3% | $377,113 +0.1% |
| 2024 | $3,858 +1.2% | $376,604 +0.8% |
| 2023 | $3,813 +25.9% | $373,628 +6.2% |
Find assessor info on the county website
Neighborhood: 83501
Nearby schools
GreatSchools rating
- 4/10Whitman Elementary SchoolGrades: PK-5Distance: 0.5 mi
- 6/10Jenifer Junior High SchoolGrades: 6-8Distance: 0.6 mi
- 5/10Lewiston Senior High SchoolGrades: 9-12Distance: 1.6 mi
Schools provided by the listing agent
- Elementary: Whitman
- Middle: Jenifer
- High: Lewiston
- District: Lewiston Independent School District #1
Source: IMLS. This data may not be complete. We recommend contacting the local school district to confirm school assignments for this home.
