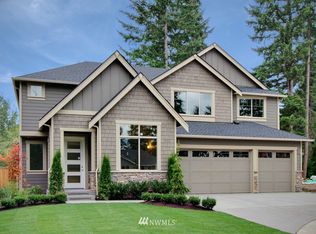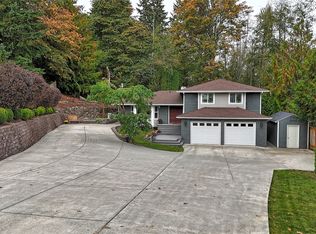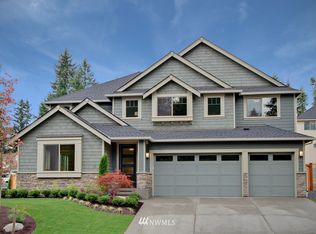Sold
Listed by:
Stephen O Knoblaugh,
COMPASS,
Amelia Meriam Knoblaugh,
COMPASS
Bought with: Windermere R.E. Northeast, Inc
$1,299,950
24204 23rd Avenue W, Bothell, WA 98021
5beds
2,428sqft
Single Family Residence
Built in 1979
1.32 Acres Lot
$1,284,900 Zestimate®
$535/sqft
$4,144 Estimated rent
Home value
$1,284,900
$1.19M - $1.39M
$4,144/mo
Zestimate® history
Loading...
Owner options
Explore your selling options
What's special
Discover this completely renovated contemporary home just up from Canyon Park. Nestled on 1.32 acres with a grand private & secluded back area that offers peaceful serenity. Thoughtfully designed for todays lifestyle as it boasts a dramatic luxury hotel like open great room with soaring high vaulted ceilings and a tremendous expansive chef's kitchen. Beautifully appointed bedrooms offering separate living areas. The home was completely redone and shows like new inside. You will love the breathtaking kitchen quartz counters, new cabinetry and stainless steel appliances. Primary bedroom with adjoining bath and access to the outside deck. Multiple decks and patios to enjoy the tranquil outdoor spaces and surrounding nature. Northshore schools
Zillow last checked: 8 hours ago
Listing updated: September 14, 2025 at 04:04am
Listed by:
Stephen O Knoblaugh,
COMPASS,
Amelia Meriam Knoblaugh,
COMPASS
Bought with:
Nicholas Loveless, 105827
Windermere R.E. Northeast, Inc
Source: NWMLS,MLS#: 2363479
Facts & features
Interior
Bedrooms & bathrooms
- Bedrooms: 5
- Bathrooms: 3
- Full bathrooms: 3
- Main level bathrooms: 2
- Main level bedrooms: 3
Primary bedroom
- Level: Main
Bedroom
- Level: Lower
Bedroom
- Level: Lower
Bedroom
- Level: Main
Bedroom
- Level: Main
Bathroom full
- Level: Lower
Bathroom full
- Level: Main
Bathroom full
- Level: Main
Bonus room
- Level: Lower
Dining room
- Level: Main
Entry hall
- Level: Split
Family room
- Level: Lower
Great room
- Level: Main
Kitchen with eating space
- Level: Main
Living room
- Level: Main
Utility room
- Level: Lower
Heating
- Fireplace, Heat Pump, Electric
Cooling
- Central Air
Appliances
- Included: Dishwasher(s), Stove(s)/Range(s)
Features
- Bath Off Primary, Dining Room
- Flooring: Laminate
- Windows: Double Pane/Storm Window
- Basement: Finished
- Number of fireplaces: 2
- Fireplace features: Gas, Lower Level: 1, Main Level: 1, Fireplace
Interior area
- Total structure area: 2,428
- Total interior livable area: 2,428 sqft
Property
Parking
- Total spaces: 2
- Parking features: Attached Garage, RV Parking
- Attached garage spaces: 2
Features
- Levels: Multi/Split
- Entry location: Split
- Patio & porch: Bath Off Primary, Double Pane/Storm Window, Dining Room, Fireplace, Vaulted Ceiling(s)
- Has view: Yes
- View description: Territorial
Lot
- Size: 1.32 Acres
- Features: Cul-De-Sac, Open Lot, Secluded, Deck, Fenced-Partially, Gas Available, High Speed Internet, Patio, Propane, RV Parking
- Topography: Terraces
- Residential vegetation: Garden Space
Details
- Parcel number: 00374101000703
- Special conditions: Standard
Construction
Type & style
- Home type: SingleFamily
- Property subtype: Single Family Residence
Materials
- Brick, Wood Siding, Wood Products
- Foundation: Poured Concrete
- Roof: Composition
Condition
- Updated/Remodeled
- Year built: 1979
Utilities & green energy
- Electric: Company: Sno Pud
- Sewer: Septic Tank, Company: Septic
- Water: Public, Company: Alderwood
Community & neighborhood
Location
- Region: Bothell
- Subdivision: Bothell
Other
Other facts
- Listing terms: Cash Out,Conventional,FHA,VA Loan
- Cumulative days on market: 70 days
Price history
| Date | Event | Price |
|---|---|---|
| 8/14/2025 | Sold | $1,299,950$535/sqft |
Source: | ||
| 7/17/2025 | Pending sale | $1,299,950$535/sqft |
Source: | ||
| 7/15/2025 | Listed for sale | $1,299,950$535/sqft |
Source: | ||
| 7/4/2025 | Pending sale | $1,299,950$535/sqft |
Source: | ||
| 5/9/2025 | Price change | $1,299,950-2.3%$535/sqft |
Source: | ||
Public tax history
| Year | Property taxes | Tax assessment |
|---|---|---|
| 2024 | $8,471 +11.7% | $991,000 +11.1% |
| 2023 | $7,584 +13.8% | $891,900 +5.7% |
| 2022 | $6,667 -8.4% | $843,700 +13.6% |
Find assessor info on the county website
Neighborhood: 98021
Nearby schools
GreatSchools rating
- 8/10Lockwood Elementary SchoolGrades: PK-5Distance: 0.5 mi
- 7/10Kenmore Middle SchoolGrades: 6-8Distance: 0.5 mi
- 9/10Bothell High SchoolGrades: 9-12Distance: 2.6 mi
Schools provided by the listing agent
- Elementary: Lockwood Elem
- Middle: Kenmore Middle School
- High: Bothell Hs
Source: NWMLS. This data may not be complete. We recommend contacting the local school district to confirm school assignments for this home.

Get pre-qualified for a loan
At Zillow Home Loans, we can pre-qualify you in as little as 5 minutes with no impact to your credit score.An equal housing lender. NMLS #10287.



