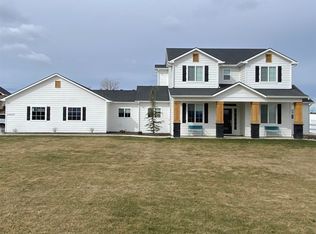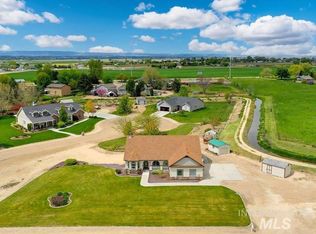Sold
Price Unknown
24201 El Paso Rd, Caldwell, ID 83607
5beds
3baths
4,156sqft
Single Family Residence
Built in 2015
1.01 Acres Lot
$948,300 Zestimate®
$--/sqft
$3,569 Estimated rent
Home value
$948,300
$863,000 - $1.04M
$3,569/mo
Zestimate® history
Loading...
Owner options
Explore your selling options
What's special
Exquisite home on just over one acre in desirable Middleton School district. Easy freeway access. The inviting front porch draws you into this beautiful home. The amenities list goes on and on! Epoxied garage floors, sturdy wood storage shelves and workshop in garage. Fruit trees, garden space/boxes, fire pit plus the ability to have animals! Movie projector w/ surround sound speakers in the theater room downstairs. Large back patio with roll down shades and gas stub for bbq. Basketball hoop stays. Irrigation water available although sprinklers currently run off the well. Extra graveled parking spaces. Inside you will find 2 large linen closets, an amazing food storage downstairs plus a pantry upstairs, walk in closets, large open rooms, 5 bedrooms plus office. Great room upstairs and bonus room downstairs. Walk in master shower, extra storage in master bath, reading or exercise nook in master. Custom blinds throughout the house, central vac system, soft water system, the list just goes on and on.
Zillow last checked: 8 hours ago
Listing updated: July 26, 2024 at 08:34am
Listed by:
Janie Hall 208-869-7175,
Coldwell Banker Tomlinson
Bought with:
Melissa Lemp
Boise Premier Real Estate
Source: IMLS,MLS#: 98902860
Facts & features
Interior
Bedrooms & bathrooms
- Bedrooms: 5
- Bathrooms: 3
- Main level bathrooms: 2
- Main level bedrooms: 2
Primary bedroom
- Level: Main
- Area: 342
- Dimensions: 19 x 18
Bedroom 2
- Level: Main
- Area: 143
- Dimensions: 13 x 11
Bedroom 3
- Level: Lower
- Area: 165
- Dimensions: 11 x 15
Bedroom 4
- Level: Lower
- Area: 252
- Dimensions: 18 x 14
Bedroom 5
- Level: Lower
- Area: 221
- Dimensions: 17 x 13
Kitchen
- Level: Main
- Area: 195
- Dimensions: 15 x 13
Office
- Level: Main
- Area: 121
- Dimensions: 11 x 11
Heating
- Forced Air, Natural Gas
Cooling
- Central Air
Appliances
- Included: Gas Water Heater, Dishwasher, Disposal, Double Oven, Microwave, Oven/Range Built-In, Water Softener Owned
Features
- Bath-Master, Bed-Master Main Level, Split Bedroom, Den/Office, Family Room, Great Room, Double Vanity, Walk-In Closet(s), Breakfast Bar, Pantry, Kitchen Island, Granite Counters, Number of Baths Main Level: 2, Number of Baths Below Grade: 1
- Flooring: Hardwood, Tile, Carpet
- Basement: Daylight
- Number of fireplaces: 1
- Fireplace features: One
Interior area
- Total structure area: 4,156
- Total interior livable area: 4,156 sqft
- Finished area above ground: 2,466
- Finished area below ground: 1,690
Property
Parking
- Total spaces: 4
- Parking features: Attached, Other, RV Access/Parking, Driveway
- Attached garage spaces: 4
- Has uncovered spaces: Yes
- Details: Garage: 36x31
Features
- Levels: Single with Below Grade
- Fencing: Partial
- Has view: Yes
Lot
- Size: 1.01 Acres
- Features: 1 - 4.99 AC, Garden, Horses, Irrigation Available, Views, Chickens, Rolling Slope, Winter Access, Auto Sprinkler System, Full Sprinkler System, Pressurized Irrigation Sprinkler System
Details
- Parcel number: R3813221500
- Zoning: RURAL RESIDENTIAL
- Horses can be raised: Yes
Construction
Type & style
- Home type: SingleFamily
- Property subtype: Single Family Residence
Materials
- Frame, Stone, Wood Siding
- Roof: Architectural Style
Condition
- Year built: 2015
Details
- Builder name: RAMSEY CONSTRUCTION
Utilities & green energy
- Sewer: Septic Tank
- Water: Well
- Utilities for property: Cable Connected, Broadband Internet
Community & neighborhood
Location
- Region: Caldwell
- Subdivision: Willis Ranch
Other
Other facts
- Listing terms: Cash,Conventional
- Ownership: Fee Simple,Fractional Ownership: No
- Road surface type: Paved
Price history
Price history is unavailable.
Public tax history
| Year | Property taxes | Tax assessment |
|---|---|---|
| 2025 | -- | $911,090 +8.8% |
| 2024 | $3,078 -1.2% | $837,530 +4.3% |
| 2023 | $3,115 -10% | $803,330 -9.9% |
Find assessor info on the county website
Neighborhood: 83607
Nearby schools
GreatSchools rating
- 6/10Purple Sage Elementary SchoolGrades: PK-5Distance: 1.5 mi
- NAMiddleton Middle SchoolGrades: 6-8Distance: 3.4 mi
- 8/10Middleton High SchoolGrades: 9-12Distance: 2.1 mi
Schools provided by the listing agent
- Elementary: Middleton Heights
- Middle: Middleton Jr
- High: Middleton
- District: Middleton School District #134
Source: IMLS. This data may not be complete. We recommend contacting the local school district to confirm school assignments for this home.

