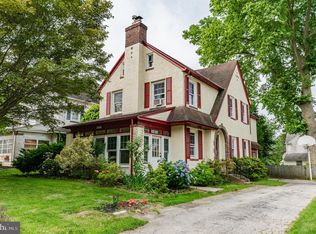Welcome to 2420 Whitby Road in Merwood Park section of Haverford Township. This is two and a half Story Colonial with four bedrooms and one and a half baths attached one car garage and a screened in Patio and fenced back yard. Enter into an enclosed front porch with hardwood floors, windows that surround the walls to relax and enjoy this beautiful street. Then enter the large living room with a stone fireplace with slate hearth, (all fire place equipment are included).Formal dining room with a powder room for your convenience and a coat closet. Eat-In kitchen with dishwasher, electric stove small closet, (refrigerator included). Basement is unfinished with newer hot water heater, and gas heater, work area, laundry room 200 amp electric service with many circuit breakers all designated, some newer plumbing. Second floor features three bedrooms two with hardwood, the other with carpet, ceramic tile hall bath and linen closet. third floor has two rooms that could be used as a five bedroom house, plenty of storage. Walking distance to Haverford schools, restaurants and shops, Merwood Park and the bus routes. This area is one of the township best locations.
This property is off market, which means it's not currently listed for sale or rent on Zillow. This may be different from what's available on other websites or public sources.

