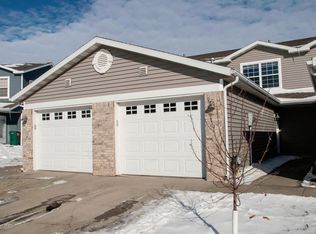What beautiful curb appeal this multi-level home offers! Hardwood floors in the kitchen/dining area. Built-in china cabinet and pantry. Vaulted ceiling in the living room. Four bedrooms, three baths, abundant storage, family room with wood fireplace and walks out to patio. Well-groomed yard with mature trees, fence & kennel. Two car garage. Walking distance to school, near walking/bike trails.
This property is off market, which means it's not currently listed for sale or rent on Zillow. This may be different from what's available on other websites or public sources.
