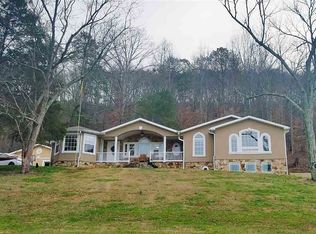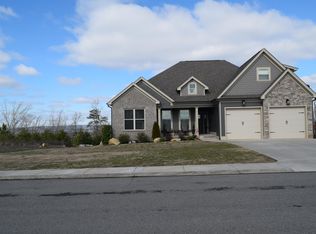Come Home to Luxurious living. Expansive 5,721 sq ft. custom built home and a 2600 sq ft guest house with an included workshop. This unique home is adorned with the highest quality hardwood flooring, extensive trims and archways. The owners have impeccably maintained their cherished home. The main house features gleaming hardwoods throughout, an abundance of windows provides wonderful natural lighting and glimpses of the scenic views. Included in this home are 7 spacious bedrooms, ample storage, a daylight walkout basement, 2 car garage, and a central vacuum system. As you walk into the granite laid two story foyer with its own balcony, you will be enamored by the handcrafted curved staircase and arched columns. Enter the kitchen on the left, where you will find a propane gas cooktop, new stainless double oven, dishwasher and stainless refrigerator along ceiling height custom oak cabinetry that leads into the breakfast nook. Adjacent to the kitchen is a large laundry room with built in cabinetry, plenty of folding surface and a laundry shoot from upstairs. The Master bedroom en-suite with soaking tub, double vanity and glass shower is on the main floor along with the guest en-suite, and walk out covered lanai. Upstairs, you will find 5 large bedrooms, with 2 full bathrooms. The interior doors in the home are made of custom solid oak. This home is adorned throughout with large crown mouldings and beautiful trim. This simply beautiful 7 bedroom, 4 full bath & 2 half bath fully custom home is located on a quiet street, perfectly situated on 10 acres with breathtaking mountain views and a natural spring that supplies water to the home and guest house / workshop! It is approximately 2 miles from I-75. Shopping and dining are only a few minutes away. MOTIVATED SELLERS! REASONABLE OFFERS WILL BE CONSIDERED!
This property is off market, which means it's not currently listed for sale or rent on Zillow. This may be different from what's available on other websites or public sources.

