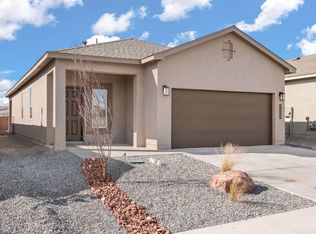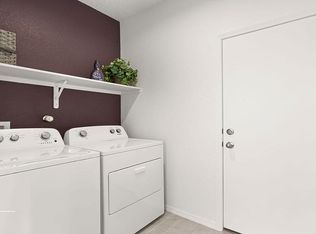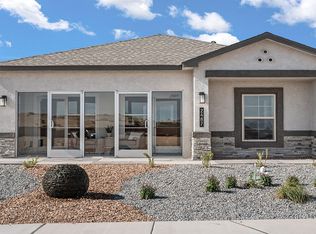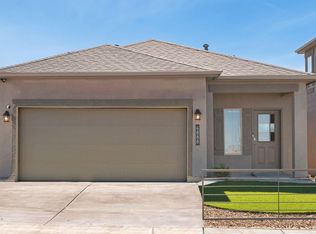Sold
Price Unknown
2420 Talisker St NE, Rio Rancho, NM 87144
4beds
1,602sqft
Single Family Residence
Built in 2024
4,791.6 Square Feet Lot
$371,800 Zestimate®
$--/sqft
$2,262 Estimated rent
Home value
$371,800
$335,000 - $413,000
$2,262/mo
Zestimate® history
Loading...
Owner options
Explore your selling options
What's special
Welcome to Stonegate!Our ''Sawyer''plan is a stunning single-story 1,602 sq. ft home by D.R. Horton. This plan boasts 4 bedrooms and 2 baths, with a kitchen that showcases spacious granite countertops, Whirlpool(r) appliances, decorative tile backsplash, and a convenient walk-in pantry. The Primary bedroom features a walk-in closet and a large walk-in shower. Additionally, the Sawyer offers a covered patio and a 2-car garage. Not to mention, this home comes equipped with our HOME IS CONNECTED base package, including Alexa Voice control, a Front Doorbell, Front Door Deadbolt keyless entry Lock, Smart Home Hub, Smart switch Light Switch, and more. Ask me about our current incentives!
Zillow last checked: 8 hours ago
Listing updated: January 02, 2026 at 12:02pm
Listed by:
Olivia DJ Whitezell 505-252-2877,
D.R. Horton, Inc.
Bought with:
Vertical Real Estate
Keller Williams Realty
Source: SWMLS,MLS#: 1068041
Facts & features
Interior
Bedrooms & bathrooms
- Bedrooms: 4
- Bathrooms: 2
- Full bathrooms: 1
- 3/4 bathrooms: 1
Primary bedroom
- Level: Main
- Area: 168.99
- Dimensions: 13.1 x 12.9
Kitchen
- Level: Main
- Area: 129.56
- Dimensions: 15.8 x 8.2
Living room
- Level: Main
- Area: 208.56
- Dimensions: 15.8 x 13.2
Heating
- Central, Forced Air
Cooling
- Refrigerated
Appliances
- Included: Dishwasher, Free-Standing Gas Range, Disposal, Microwave
- Laundry: Washer Hookup, Dryer Hookup, ElectricDryer Hookup
Features
- Dual Sinks, Kitchen Island, Living/Dining Room, Main Level Primary, Pantry, Walk-In Closet(s)
- Flooring: Carpet, Tile
- Windows: Double Pane Windows, Insulated Windows, Low-Emissivity Windows
- Has basement: No
- Has fireplace: No
Interior area
- Total structure area: 1,602
- Total interior livable area: 1,602 sqft
Property
Parking
- Total spaces: 2
- Parking features: Attached, Garage
- Attached garage spaces: 2
Features
- Levels: One
- Stories: 1
- Exterior features: Private Yard, Sprinkler/Irrigation
- Fencing: Wall
Lot
- Size: 4,791 sqft
- Features: Landscaped, Planned Unit Development, Sprinklers Automatic, Trees
Details
- Additional structures: None
- Parcel number: 1012071008211
- Zoning description: R-1
Construction
Type & style
- Home type: SingleFamily
- Architectural style: Ranch
- Property subtype: Single Family Residence
Materials
- Stucco, Synthetic Stucco
- Roof: Pitched,Shingle
Condition
- New Construction
- New construction: Yes
- Year built: 2024
Details
- Builder name: D.R. Horton
Utilities & green energy
- Sewer: Public Sewer
- Water: Public
- Utilities for property: Cable Available, Electricity Connected, Natural Gas Connected, Sewer Connected, Underground Utilities, Water Connected
Green energy
- Energy efficient items: Windows
- Energy generation: None
Community & neighborhood
Security
- Security features: Smoke Detector(s)
Location
- Region: Rio Rancho
- Subdivision: Stonegate
HOA & financial
HOA
- Has HOA: Yes
- HOA fee: $40 monthly
- Services included: Common Areas
- Association name: Hoamco
Other
Other facts
- Listing terms: Cash,Conventional,FHA,VA Loan
- Road surface type: Paved
Price history
| Date | Event | Price |
|---|---|---|
| 12/13/2024 | Sold | -- |
Source: | ||
| 11/25/2024 | Pending sale | $377,990$236/sqft |
Source: | ||
| 11/25/2024 | Price change | $377,990+0.8%$236/sqft |
Source: | ||
| 11/19/2024 | Price change | $374,990-3.1%$234/sqft |
Source: | ||
| 9/14/2024 | Price change | $386,990+0.5%$242/sqft |
Source: | ||
Public tax history
Tax history is unavailable.
Neighborhood: 87144
Nearby schools
GreatSchools rating
- 2/10Colinas Del Norte Elementary SchoolGrades: K-5Distance: 1.8 mi
- 7/10Eagle Ridge Middle SchoolGrades: 6-8Distance: 0.8 mi
- 7/10V Sue Cleveland High SchoolGrades: 9-12Distance: 3.4 mi
Schools provided by the listing agent
- Elementary: Colinas Del Norte
- Middle: Eagle Ridge
- High: V. Sue Cleveland
Source: SWMLS. This data may not be complete. We recommend contacting the local school district to confirm school assignments for this home.
Get a cash offer in 3 minutes
Find out how much your home could sell for in as little as 3 minutes with a no-obligation cash offer.
Estimated market value$371,800
Get a cash offer in 3 minutes
Find out how much your home could sell for in as little as 3 minutes with a no-obligation cash offer.
Estimated market value
$371,800



