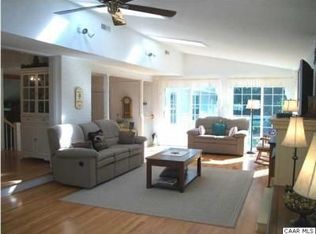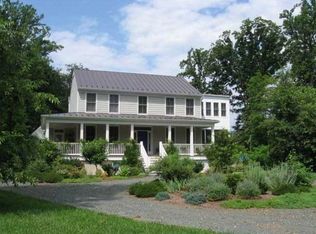Closed
$780,000
2420 Springer Run Rd, Gordonsville, VA 22942
4beds
3,344sqft
Single Family Residence
Built in 2014
3 Acres Lot
$805,600 Zestimate®
$233/sqft
$3,580 Estimated rent
Home value
$805,600
$725,000 - $894,000
$3,580/mo
Zestimate® history
Loading...
Owner options
Explore your selling options
What's special
Main level living on 3 gorgeous pastoral acres in Albemarle County! There are so many things to love about this meticulously maintained custom home. Enjoy the open floor plan with hardwood floors, a large living room with built-in shelving and stone fireplace, a cozy formal dining room, and spacious kitchen with a large pantry, center island, and breakfast nook. There’s a convenient home office tucked behind the kitchen with its own entrance to the backyard. Down the hall from the living area, you’ll find a half bath, 3 bright bedrooms with large closets & a full bath. The primary bedroom includes a private bath with dual vanities, soaking tub, and generous walk-in closet. Be sure not to miss the nearly finished bonus room near the kitchen. Perfect for hobby, crafts, fitness or a playroom! Off the kitchen, you’ll find a large mud room/laundry room with access to the partially finished basement. The basement offers a workshop area & plenty of space for storage along with a spacious family room with outdoor access. The partially-wooded yard is bright & sunny with plenty of space for gardening, pets, and play. Home has an impressive metal 100 year roof! Close to vineyards, restaurants, and under 10 minutes to Downtown Gordonsville.
Zillow last checked: 8 hours ago
Listing updated: July 31, 2025 at 09:11am
Listed by:
ROBERT R BAILEY 434-981-2338,
MONTAGUE, MILLER & CO. - WESTFIELD,
KELLY L FAILLACE 434-962-4740,
MONTAGUE, MILLER & CO. - WESTFIELD
Bought with:
MIKE GAFFNEY, 0225070307
MONTAGUE, MILLER & CO. - WESTFIELD
JESSICA SAADUT, 0225251034
MONTAGUE, MILLER & CO. - WESTFIELD
Source: CAAR,MLS#: 662725 Originating MLS: Charlottesville Area Association of Realtors
Originating MLS: Charlottesville Area Association of Realtors
Facts & features
Interior
Bedrooms & bathrooms
- Bedrooms: 4
- Bathrooms: 3
- Full bathrooms: 2
- 1/2 bathrooms: 1
- Main level bathrooms: 3
- Main level bedrooms: 4
Primary bedroom
- Level: First
Bedroom
- Level: First
Primary bathroom
- Level: First
Bathroom
- Level: First
Bonus room
- Level: First
Dining room
- Level: First
Family room
- Level: Basement
Half bath
- Level: First
Kitchen
- Level: First
Living room
- Level: First
Mud room
- Level: First
Office
- Level: First
Heating
- Heat Pump
Cooling
- Central Air
Appliances
- Included: Dishwasher, Gas Cooktop, Gas Range, Microwave, Refrigerator, Dryer, Washer
Features
- Double Vanity, Primary Downstairs, Walk-In Closet(s), Breakfast Bar, Breakfast Area, Entrance Foyer, Eat-in Kitchen, Home Office, Mud Room, Utility Room
- Flooring: Carpet, Hardwood
- Basement: Exterior Entry,Heated,Interior Entry,Partially Finished,Walk-Out Access
- Number of fireplaces: 1
- Fireplace features: One, Gas, Stone
Interior area
- Total structure area: 4,848
- Total interior livable area: 3,344 sqft
- Finished area above ground: 2,724
- Finished area below ground: 620
Property
Parking
- Total spaces: 2
- Parking features: Attached, Garage, Gravel, Off Street, Garage Faces Side
- Attached garage spaces: 2
Features
- Levels: One
- Stories: 1
- Patio & porch: Rear Porch, Front Porch, Porch, Screened
- Exterior features: Porch
- Has view: Yes
- View description: Panoramic
Lot
- Size: 3 Acres
- Features: Landscaped, Level, Open Lot, Wooded
- Topography: Rolling
Details
- Parcel number: 051000000005B2
- Zoning description: RA Rural Area
Construction
Type & style
- Home type: SingleFamily
- Property subtype: Single Family Residence
Materials
- HardiPlank Type, Stick Built
- Foundation: Slab
Condition
- New construction: No
- Year built: 2014
Utilities & green energy
- Sewer: Septic Tank
- Water: Private, Well
- Utilities for property: Cable Available
Community & neighborhood
Location
- Region: Gordonsville
- Subdivision: NONE
Price history
| Date | Event | Price |
|---|---|---|
| 7/30/2025 | Sold | $780,000-1.9%$233/sqft |
Source: | ||
| 5/29/2025 | Pending sale | $795,000$238/sqft |
Source: | ||
| 5/16/2025 | Price change | $795,000-2.5%$238/sqft |
Source: | ||
| 4/11/2025 | Listed for sale | $815,000+533%$244/sqft |
Source: | ||
| 10/23/2013 | Sold | $128,750+0.2%$39/sqft |
Source: Public Record Report a problem | ||
Public tax history
| Year | Property taxes | Tax assessment |
|---|---|---|
| 2025 | $7,326 +27.8% | $819,500 +22.1% |
| 2024 | $5,733 +0.2% | $671,300 +0.2% |
| 2023 | $5,723 +12.1% | $670,100 +12.1% |
Find assessor info on the county website
Neighborhood: 22942
Nearby schools
GreatSchools rating
- 5/10Stone Robinson Elementary SchoolGrades: PK-5Distance: 11.1 mi
- 3/10Jackson P Burley Middle SchoolGrades: 6-8Distance: 14.4 mi
- 6/10Monticello High SchoolGrades: 9-12Distance: 15.8 mi
Schools provided by the listing agent
- Elementary: Stone-Robinson
- Middle: Burley
- High: Monticello
Source: CAAR. This data may not be complete. We recommend contacting the local school district to confirm school assignments for this home.

Get pre-qualified for a loan
At Zillow Home Loans, we can pre-qualify you in as little as 5 minutes with no impact to your credit score.An equal housing lender. NMLS #10287.
Sell for more on Zillow
Get a free Zillow Showcase℠ listing and you could sell for .
$805,600
2% more+ $16,112
With Zillow Showcase(estimated)
$821,712
