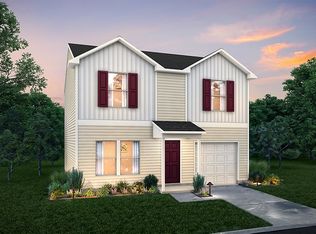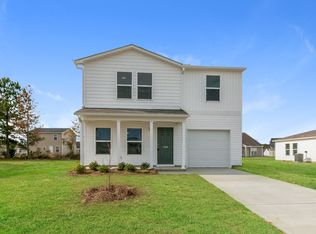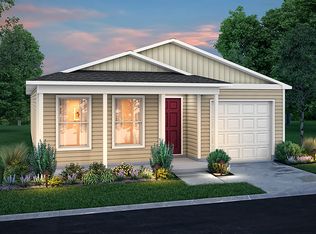Sold for $230,000 on 12/19/23
$230,000
2420 Shreve Road, Rocky Mount, NC 27801
3beds
1,643sqft
Single Family Residence
Built in 2021
7,840.8 Square Feet Lot
$232,600 Zestimate®
$140/sqft
$1,674 Estimated rent
Home value
$232,600
$221,000 - $244,000
$1,674/mo
Zestimate® history
Loading...
Owner options
Explore your selling options
What's special
Like new, this 2021 Century Complete stick-build is move-in ready. This smart floorplan maximizes space while accommodating family living: open kitchen flanked by a great room & a charming dining area, pantry, laundry room, and half-bath, and an upstairs landing and a loft space perfect for media/gaming. Walk-in closets in every bedroom. Granite counters throughout. Stainless appliances. Handsome ceiling fans, lighting fixtures, and blinds. Vinyl flooring in common spaces, carpet in private. Separated Owner's Suite with a large walk-in closet and double vanity. Nice back yard. Concrete driveway, walkway, and rear landing. Covenants, but NO HOA. Convenient to 64, Bus 64, Alt 64W, and Springfield Road.
Zillow last checked: 8 hours ago
Listing updated: August 13, 2025 at 10:02am
Listed by:
Jennifer JoAnn Fralick 252-469-1997,
1st Class Real Estate Triangle East
Bought with:
Bill Lumpp, 199723
Pink Flamingo Realty, LLC
Source: Hive MLS,MLS#: 100413281 Originating MLS: Rocky Mount Area Association of Realtors
Originating MLS: Rocky Mount Area Association of Realtors
Facts & features
Interior
Bedrooms & bathrooms
- Bedrooms: 3
- Bathrooms: 3
- Full bathrooms: 2
- 1/2 bathrooms: 1
Primary bedroom
- Level: Non Primary Living Area
Dining room
- Features: Combination
Heating
- Heat Pump, Electric
Cooling
- Heat Pump
Appliances
- Included: Electric Oven, Built-In Microwave, Dishwasher
- Laundry: Dryer Hookup, Washer Hookup, Laundry Room
Features
- Walk-in Closet(s), Ceiling Fan(s), Pantry, Blinds/Shades, Walk-In Closet(s)
- Flooring: Carpet, Vinyl, See Remarks
- Basement: None
- Attic: Pull Down Stairs
- Has fireplace: No
- Fireplace features: None
Interior area
- Total structure area: 1,643
- Total interior livable area: 1,643 sqft
Property
Parking
- Total spaces: 1
- Parking features: Garage Faces Front, Concrete, Garage Door Opener, Off Street
Features
- Levels: Two
- Stories: 2
- Patio & porch: Covered, Porch
- Pool features: None
- Fencing: None
Lot
- Size: 7,840 sqft
- Dimensions: 61 x 116 x 64 x 110
- Features: Level
Details
- Parcel number: 387023162500
- Zoning: A1
- Special conditions: Standard
Construction
Type & style
- Home type: SingleFamily
- Property subtype: Single Family Residence
Materials
- Vinyl Siding
- Foundation: Block
- Roof: Shingle,See Remarks
Condition
- New construction: No
- Year built: 2021
Utilities & green energy
- Sewer: Public Sewer
- Water: Public
- Utilities for property: Sewer Available, Water Available
Community & neighborhood
Security
- Security features: Smoke Detector(s)
Location
- Region: Rocky Mount
- Subdivision: Flagmarsh Hills
Other
Other facts
- Listing agreement: Exclusive Right To Sell
- Listing terms: Cash,Conventional,FHA,VA Loan
Price history
| Date | Event | Price |
|---|---|---|
| 12/19/2023 | Sold | $230,000-2.1%$140/sqft |
Source: | ||
| 11/22/2023 | Pending sale | $235,000$143/sqft |
Source: | ||
| 11/6/2023 | Listed for sale | $235,000+35.3%$143/sqft |
Source: | ||
| 7/27/2021 | Sold | $173,740$106/sqft |
Source: | ||
| 3/16/2021 | Pending sale | $173,740$106/sqft |
Source: | ||
Public tax history
| Year | Property taxes | Tax assessment |
|---|---|---|
| 2024 | $1,864 +35.3% | $209,443 +44.3% |
| 2023 | $1,378 | $145,133 |
| 2022 | $1,378 +1108.8% | $145,133 |
Find assessor info on the county website
Neighborhood: 27801
Nearby schools
GreatSchools rating
- 4/10G W Bulluck ElementaryGrades: PK-5Distance: 4.9 mi
- 5/10West Edgecombe MiddleGrades: 6-8Distance: 3.3 mi
- 2/10Southwest Edgecombe HighGrades: 9-12Distance: 9.3 mi

Get pre-qualified for a loan
At Zillow Home Loans, we can pre-qualify you in as little as 5 minutes with no impact to your credit score.An equal housing lender. NMLS #10287.


