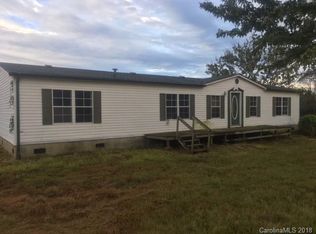If country living is what you're looking for, you've found it here. This spacious 3bd 2ba doublewide has tons of space with 2 walk in closets and 3 outbuildings. It sits on 10.95 acres of land with mountain views and a spring on the property. Some updates have been done inside, along with a Trane HVAC, and a covered front porch. The shingle roof was replaced in '03. With some minor cosmetic updates, you can make this place your own. Bring your offers!
This property is off market, which means it's not currently listed for sale or rent on Zillow. This may be different from what's available on other websites or public sources.
