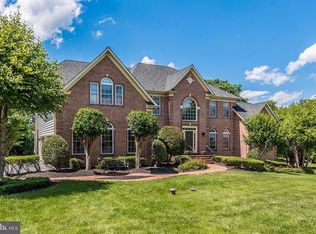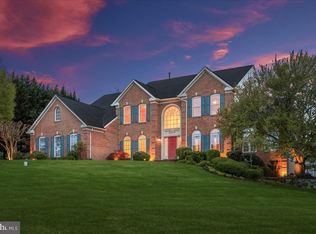Beautiful community with elegant estates each sitting on protected acreage. Family friendly neighborhood in the country, yet close to major roads, shopping, schools, theater, restaurants, horseback riding/stables, places of worship and much more.
This property is off market, which means it's not currently listed for sale or rent on Zillow. This may be different from what's available on other websites or public sources.


