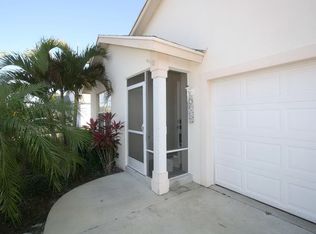Looking for a child endorsed neighborhood? You've found it in River Forest. This family home has two, same sized bedrooms (so no fighting on which child gets the larger one), a den that can be used as a bedroom, and a great, salt water pool. There is plenty of entertaining space with the covered, screened lanai and open floor plan. Speaking of entertaining, your HOA fee includes HD cable and high speed Internet. The master bathroom has been remodeled, updated flooring installed in all the bedrooms and impact windows were installed in 2018 (with transferable warranty). For the adults in the family, the community has a boat ramp so you can launch your extra toy for fishing. You must see this property!
This property is off market, which means it's not currently listed for sale or rent on Zillow. This may be different from what's available on other websites or public sources.
