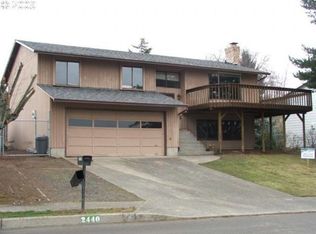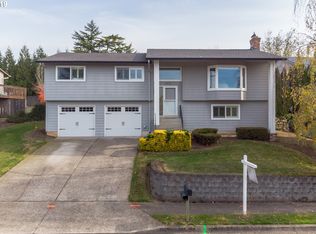3 bed/2 bath one level ranch on corner lot in established neighborhood near Butler Creek Park & walking/biking trails. Needs a little updating & you can make it all yours! Formal living/dining rm combo w vaulted ceilings overlooks lush front yard w/deck. Kitchen leads to dining area w/slider to fenced yard w/large deck & lawn area w/shed. Owner's bedroom feat ceiling fan, walk-in closet & attached bath w/double sinks. All appliances included. New HVAC/hot water tank. Annual HOA dues only $90/yr.
This property is off market, which means it's not currently listed for sale or rent on Zillow. This may be different from what's available on other websites or public sources.

