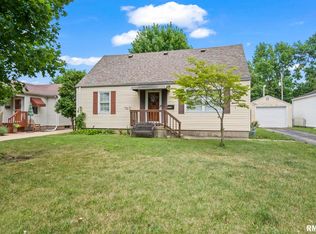Lots of space with 4BRs and 2BAs, plus a living room, huge family room with a beamed ceiling and a nice screened in porch complete with a hot tub! All kitchen appliances stay. Newer carpet and fresh paint in the upper bedrooms and upper bath updated, too! New garbage disposal. Nice, fenced backyard for your flowers and garden. Previous owner updated roof, gutters & soffits, furnace, AC, some windows and doors, etc. A nice home with a lot of space to spread out! 1.5c garage. Square footage believed to be accurate, but is not warranted. Hot tub holds water, but heating element is intermittent--selling as-is.
This property is off market, which means it's not currently listed for sale or rent on Zillow. This may be different from what's available on other websites or public sources.

