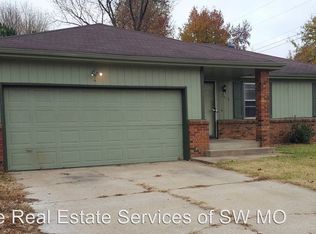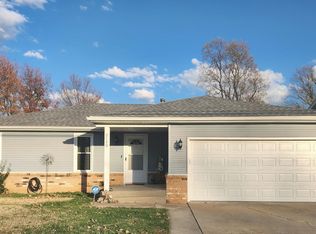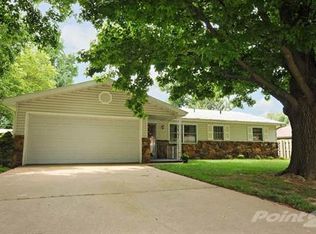Closed
Price Unknown
2420 S Fort Avenue, Springfield, MO 65807
3beds
1,310sqft
Single Family Residence
Built in 1978
8,712 Square Feet Lot
$183,800 Zestimate®
$--/sqft
$1,397 Estimated rent
Home value
$183,800
$167,000 - $200,000
$1,397/mo
Zestimate® history
Loading...
Owner options
Explore your selling options
What's special
Well-maintained 3 bed, 2 with updated flooring throughout. Features include a spacious living area with fireplace, functional kitchen, and attached 2-car garage. Convenient location near schools, shopping, and highways. Move-in ready and ideal for homeowners or investors.
Zillow last checked: 8 hours ago
Listing updated: August 20, 2025 at 11:10am
Listed by:
Brea Hunter 417-350-4161,
Murney Associates - Primrose
Bought with:
Team 24/7 REALTORS, 2009002830
Murney Associates - Primrose
Source: SOMOMLS,MLS#: 60299052
Facts & features
Interior
Bedrooms & bathrooms
- Bedrooms: 3
- Bathrooms: 2
- Full bathrooms: 2
Primary bedroom
- Area: 143
- Dimensions: 11 x 13
Bedroom 2
- Area: 144.16
- Dimensions: 10.6 x 13.6
Bedroom 3
- Area: 130.56
- Dimensions: 9.6 x 13.6
Other
- Area: 235.2
- Dimensions: 12 x 19.6
Living room
- Area: 274.56
- Dimensions: 15.6 x 17.6
Heating
- Forced Air, Natural Gas
Cooling
- Central Air, Ceiling Fan(s)
Appliances
- Included: Dishwasher, Gas Water Heater, Free-Standing Electric Oven, Refrigerator, Disposal
- Laundry: Main Level, W/D Hookup
Features
- High Speed Internet, Laminate Counters
- Flooring: Carpet, Vinyl
- Windows: Shutters, Double Pane Windows, Blinds
- Has basement: No
- Attic: Pull Down Stairs
- Has fireplace: Yes
- Fireplace features: Living Room, Decorative, Wood Burning
Interior area
- Total structure area: 1,310
- Total interior livable area: 1,310 sqft
- Finished area above ground: 1,310
- Finished area below ground: 0
Property
Parking
- Total spaces: 2
- Parking features: Garage Faces Front
- Attached garage spaces: 2
Features
- Levels: One
- Stories: 1
- Patio & porch: Covered, Deck
- Exterior features: Rain Gutters
- Fencing: Privacy
Lot
- Size: 8,712 sqft
- Features: Curbs, Landscaped, Level
Details
- Parcel number: 1335316004
Construction
Type & style
- Home type: SingleFamily
- Architectural style: Traditional
- Property subtype: Single Family Residence
Materials
- Brick, Vinyl Siding
- Foundation: Poured Concrete, Crawl Space
- Roof: Composition
Condition
- Year built: 1978
Utilities & green energy
- Sewer: Public Sewer
- Water: Public
Community & neighborhood
Location
- Region: Springfield
- Subdivision: Southside Dev
Other
Other facts
- Listing terms: Cash,VA Loan,FHA,Conventional
- Road surface type: Asphalt, Concrete
Price history
| Date | Event | Price |
|---|---|---|
| 9/4/2025 | Listing removed | $1,425$1/sqft |
Source: Zillow Rentals | ||
| 8/27/2025 | Listed for rent | $1,425+72.7%$1/sqft |
Source: Zillow Rentals | ||
| 8/20/2025 | Sold | -- |
Source: | ||
| 7/25/2025 | Pending sale | $185,000$141/sqft |
Source: | ||
| 7/21/2025 | Price change | $185,000-2.6%$141/sqft |
Source: | ||
Public tax history
| Year | Property taxes | Tax assessment |
|---|---|---|
| 2024 | $1,217 +0.6% | $22,690 |
| 2023 | $1,210 +18.1% | $22,690 +20.9% |
| 2022 | $1,025 +0% | $18,760 |
Find assessor info on the county website
Neighborhood: Mark Twain
Nearby schools
GreatSchools rating
- 5/10Mark Twain Elementary SchoolGrades: PK-5Distance: 0.2 mi
- 5/10Jarrett Middle SchoolGrades: 6-8Distance: 2.2 mi
- 4/10Parkview High SchoolGrades: 9-12Distance: 1.4 mi
Schools provided by the listing agent
- Elementary: SGF-Mark Twain
- Middle: SGF-Jarrett
- High: SGF-Parkview
Source: SOMOMLS. This data may not be complete. We recommend contacting the local school district to confirm school assignments for this home.


