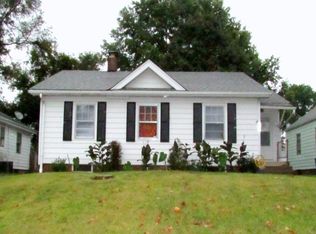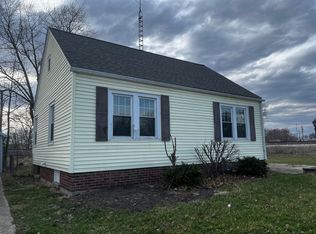Sold for $145,000
$145,000
2420 S 5th St, Springfield, IL 62703
3beds
1,311sqft
Single Family Residence, Residential
Built in ----
810 Square Feet Lot
$144,600 Zestimate®
$111/sqft
$1,295 Estimated rent
Home value
$144,600
$134,000 - $153,000
$1,295/mo
Zestimate® history
Loading...
Owner options
Explore your selling options
What's special
Don’t miss this stunning three bedroom property that has recently undergone a complete remodel! The exterior of the house boasts NEW windows, NEW roof, and a NEW two and a half car garage! The interior has also been given a complete overhaul, including brand new vinyl plank flooring, new bathrooms, updated lighting and new drywall throughout. The kitchen features brand new appliances and plenty of storage. The bathrooms features new tile, vanity, and lighting. Main floor laundry hookup available. The basement has been completely waterproofed by Illini Construction & Waterproofing. This means that the basement is now completely protected from any potential water damage, making it an ideal space for storage or as an additional living area!
Zillow last checked: 8 hours ago
Listing updated: July 17, 2023 at 01:12pm
Listed by:
Jerry George Pref:217-638-1360,
The Real Estate Group, Inc.
Bought with:
Jerry George, 475159363
The Real Estate Group, Inc.
Source: RMLS Alliance,MLS#: CA1021680 Originating MLS: Capital Area Association of Realtors
Originating MLS: Capital Area Association of Realtors

Facts & features
Interior
Bedrooms & bathrooms
- Bedrooms: 3
- Bathrooms: 2
- Full bathrooms: 2
Bedroom 1
- Level: Main
- Dimensions: 11ft 1in x 15ft 1in
Bedroom 2
- Level: Main
- Dimensions: 11ft 7in x 12ft 0in
Bedroom 3
- Level: Main
- Dimensions: 11ft 9in x 11ft 9in
Kitchen
- Level: Main
- Dimensions: 9ft 4in x 12ft 0in
Living room
- Level: Main
- Dimensions: 17ft 5in x 20ft 2in
Main level
- Area: 1311
Heating
- Has Heating (Unspecified Type)
Cooling
- Central Air
Appliances
- Included: Dishwasher, Range, Refrigerator, Gas Water Heater
Features
- Ceiling Fan(s)
- Basement: Unfinished
Interior area
- Total structure area: 1,311
- Total interior livable area: 1,311 sqft
Property
Parking
- Total spaces: 2
- Parking features: Detached
- Garage spaces: 2
Lot
- Size: 810 sqft
- Dimensions: 45 x 18
- Features: Level
Details
- Parcel number: 2204.0485009
Construction
Type & style
- Home type: SingleFamily
- Architectural style: Ranch
- Property subtype: Single Family Residence, Residential
Materials
- Frame, Vinyl Siding
- Foundation: Block
- Roof: Shingle
Condition
- New construction: No
Utilities & green energy
- Sewer: Public Sewer
- Water: Public
Community & neighborhood
Location
- Region: Springfield
- Subdivision: None
Other
Other facts
- Road surface type: Paved
Price history
| Date | Event | Price |
|---|---|---|
| 7/17/2023 | Sold | $145,000-9.3%$111/sqft |
Source: | ||
| 6/5/2023 | Pending sale | $159,900$122/sqft |
Source: | ||
| 5/17/2023 | Price change | $159,900-7.5%$122/sqft |
Source: | ||
| 5/4/2023 | Price change | $172,900-7.5%$132/sqft |
Source: | ||
| 4/20/2023 | Listed for sale | $186,900+493.3%$143/sqft |
Source: | ||
Public tax history
| Year | Property taxes | Tax assessment |
|---|---|---|
| 2024 | $3,259 +392.7% | $38,794 +418.6% |
| 2023 | $661 +4% | $7,481 +5.4% |
| 2022 | $636 -37.6% | $7,096 -37.3% |
Find assessor info on the county website
Neighborhood: 62703
Nearby schools
GreatSchools rating
- 3/10Harvard Park Elementary SchoolGrades: PK-5Distance: 0.5 mi
- 2/10Jefferson Middle SchoolGrades: 6-8Distance: 1.2 mi
- 2/10Springfield Southeast High SchoolGrades: 9-12Distance: 1.6 mi
Schools provided by the listing agent
- High: Springfield Southeast
Source: RMLS Alliance. This data may not be complete. We recommend contacting the local school district to confirm school assignments for this home.

Get pre-qualified for a loan
At Zillow Home Loans, we can pre-qualify you in as little as 5 minutes with no impact to your credit score.An equal housing lender. NMLS #10287.

